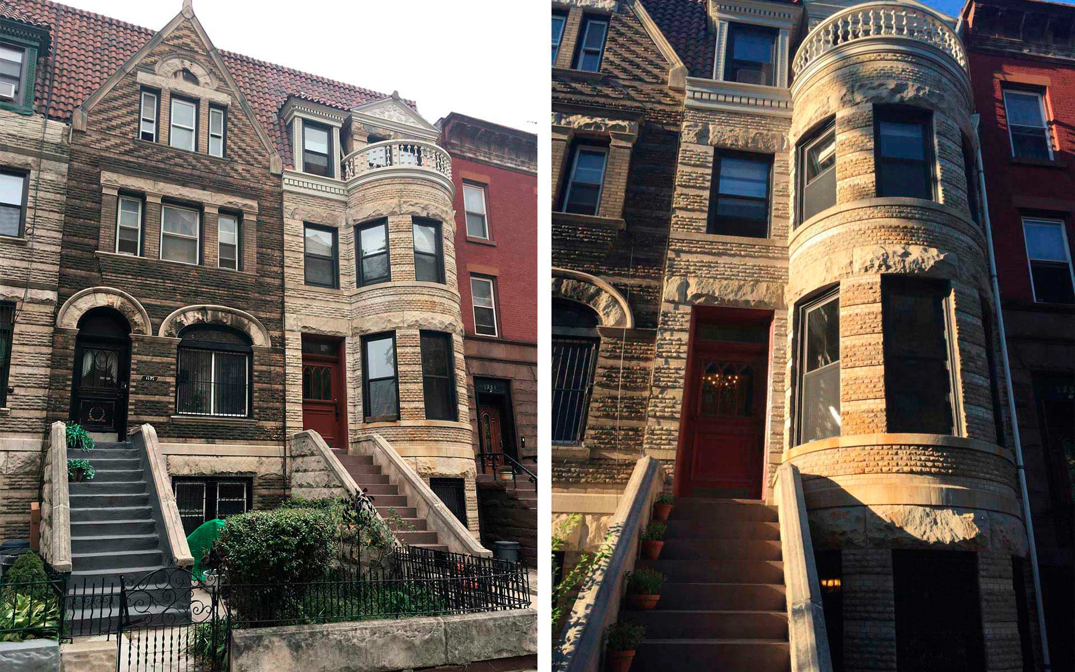
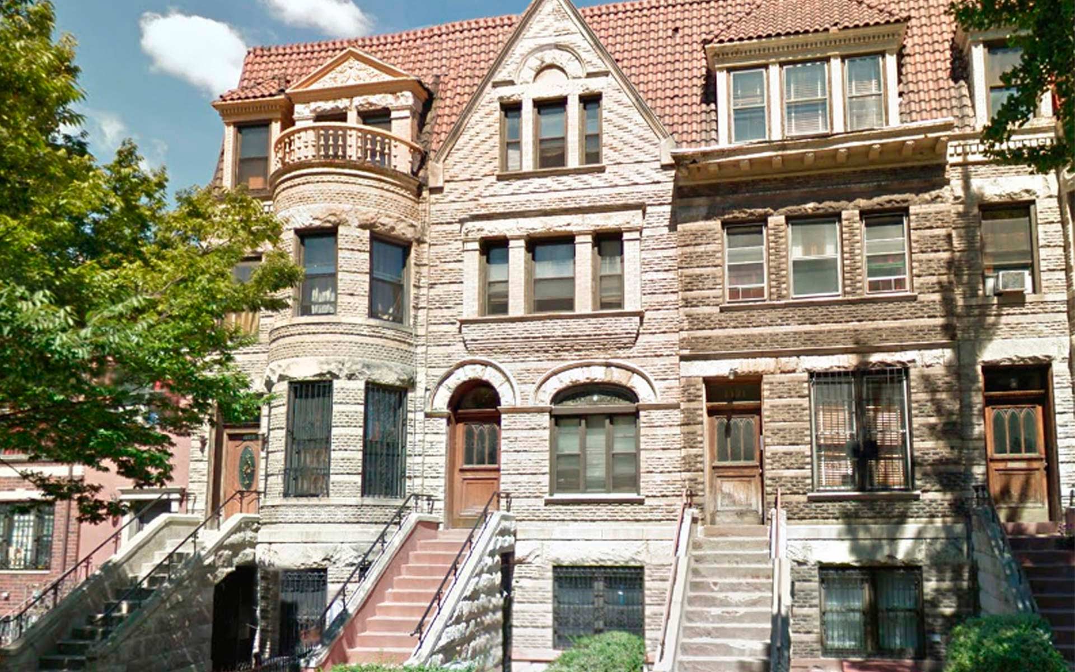
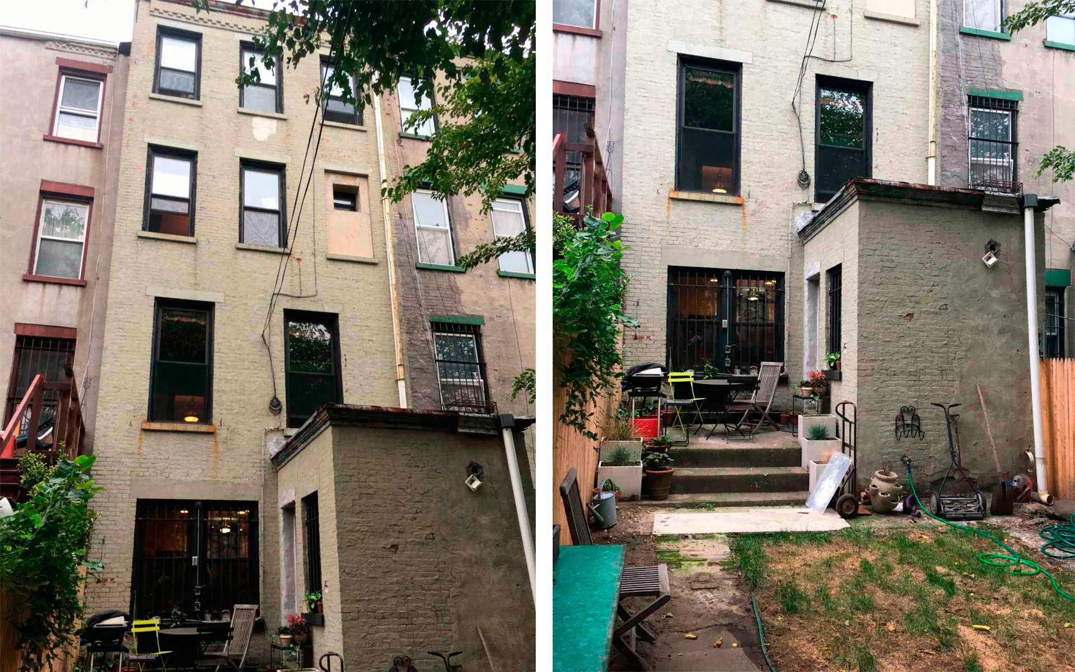
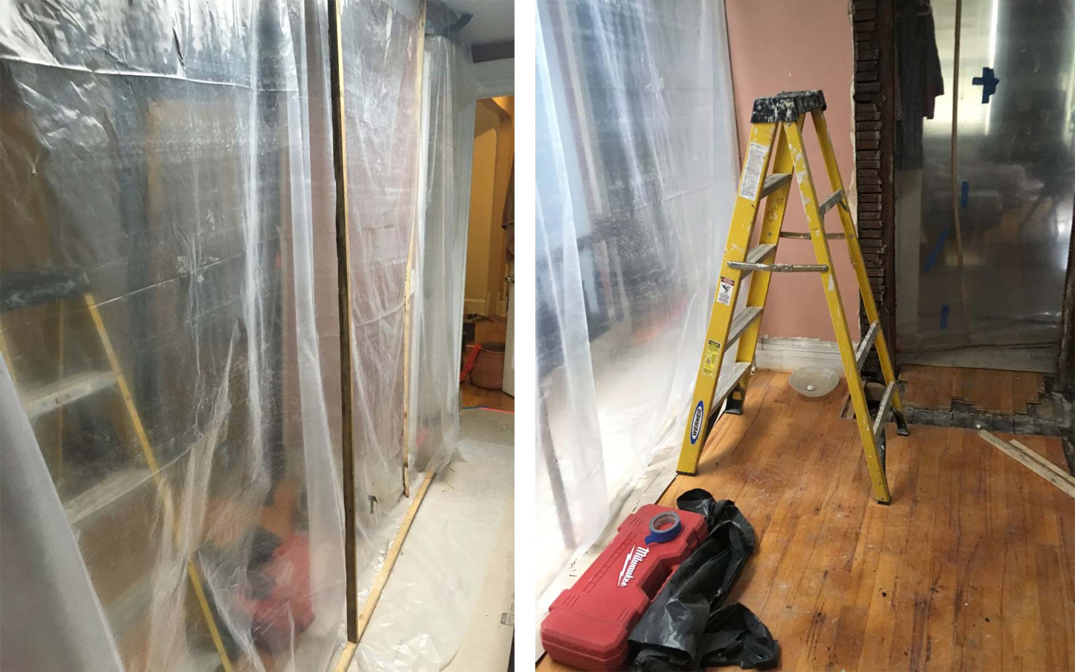
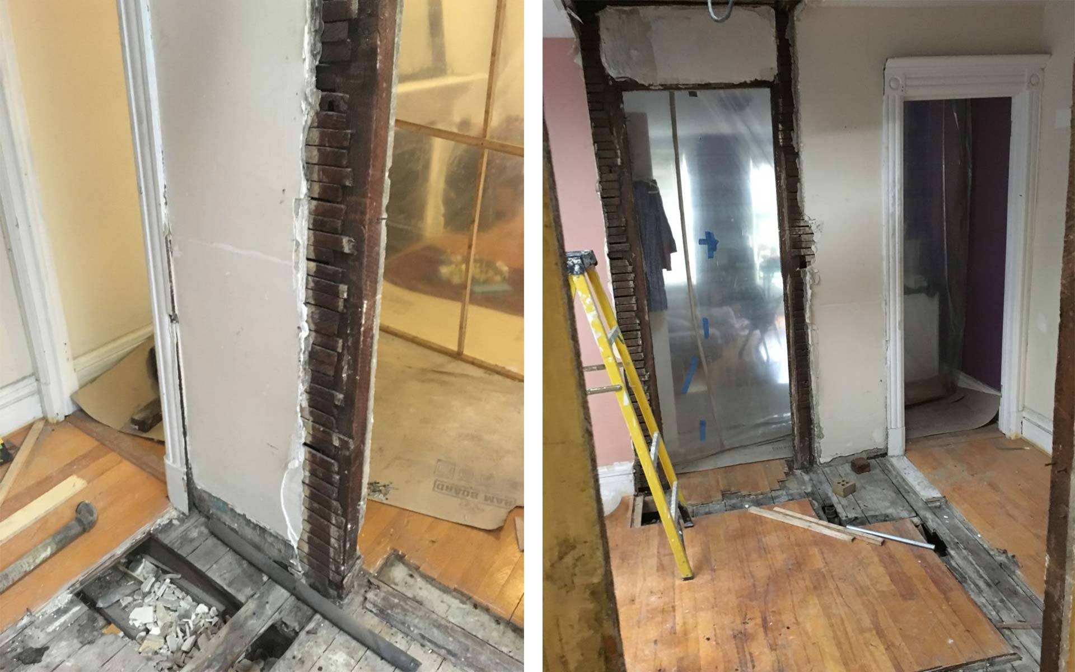
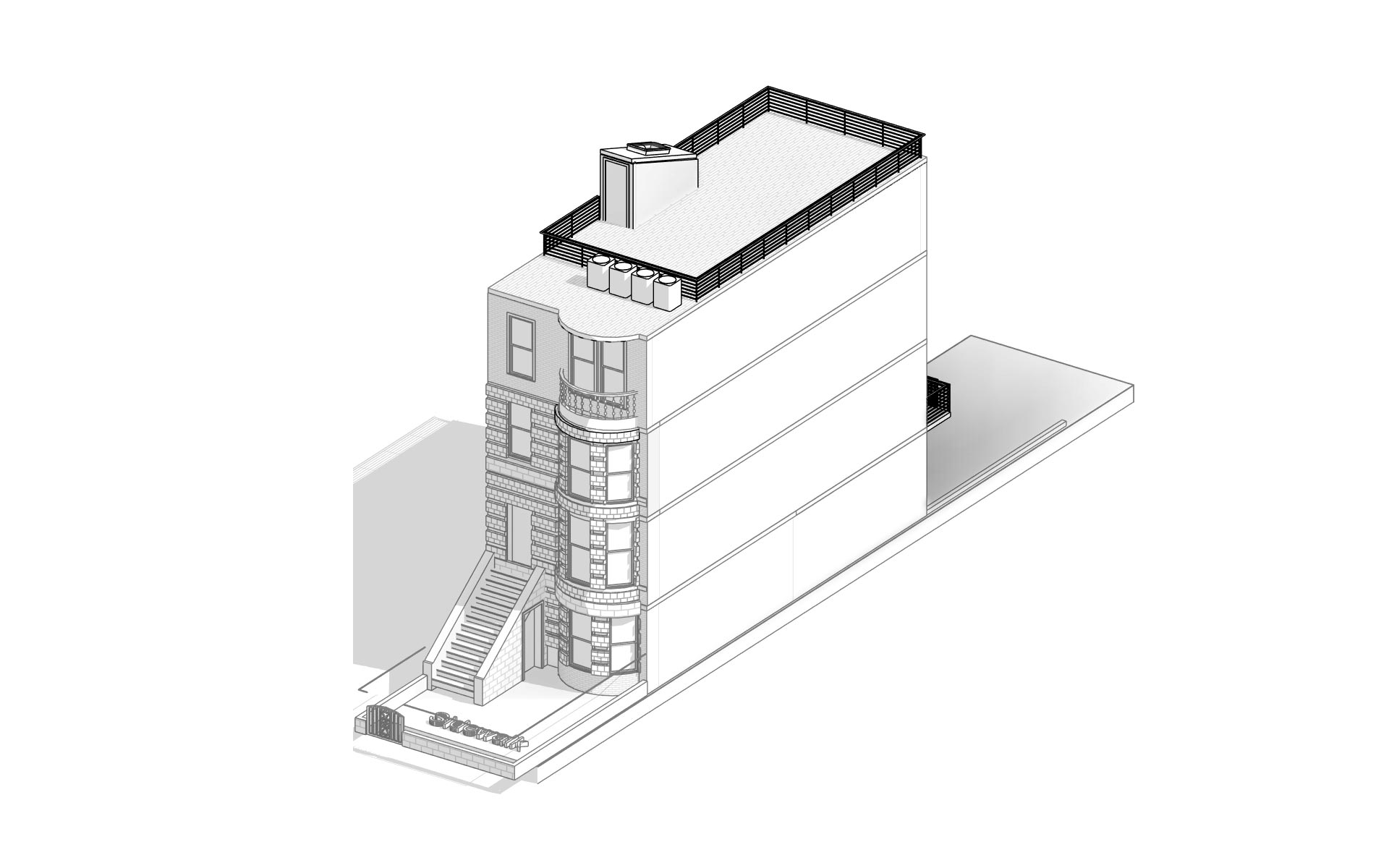
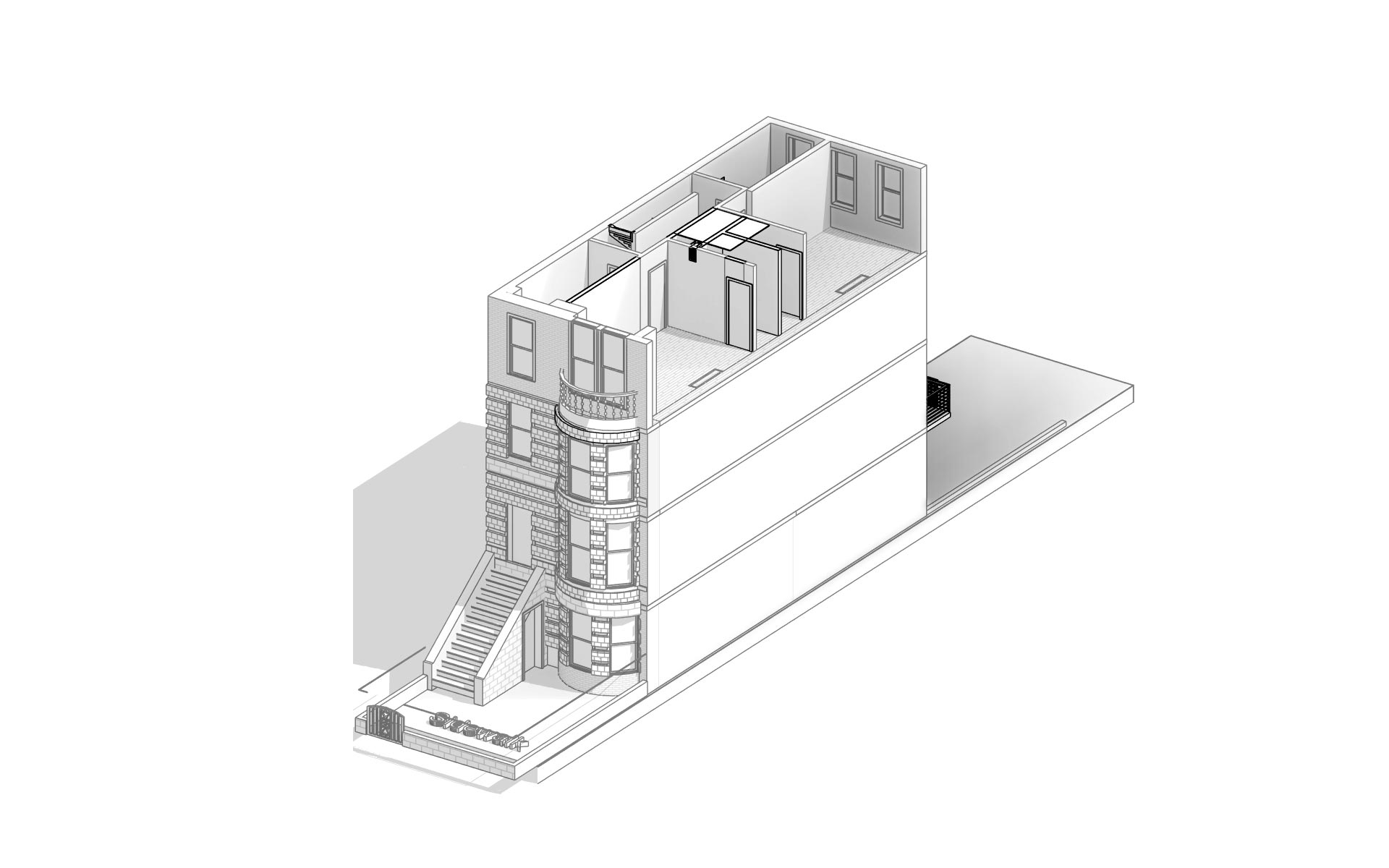


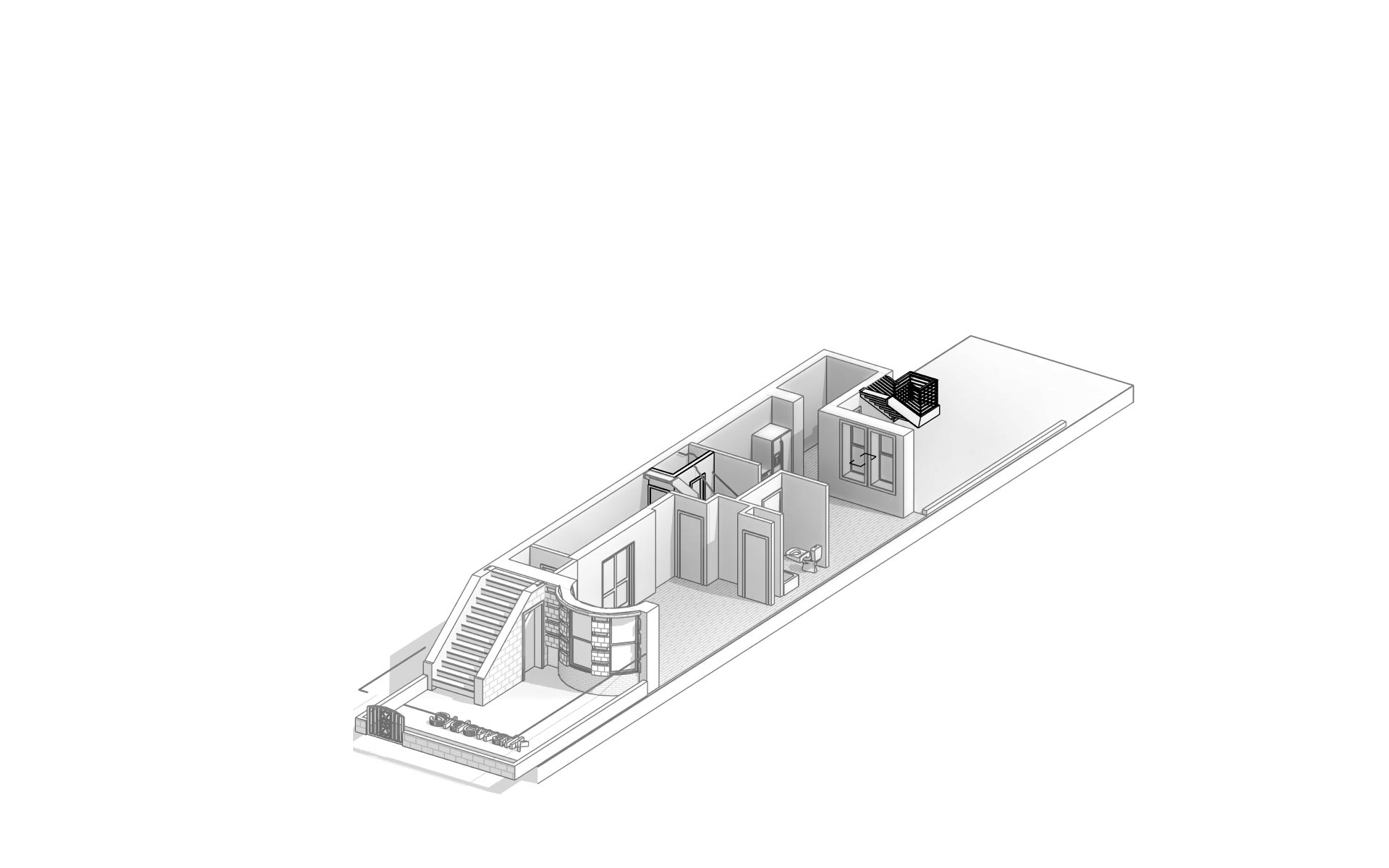
1199 Bergen Street, Brooklyn
Design, coordination and implementation of the BIM model for a townhouse remodeling in Brooklyn. In order to enhance this residence, we redesigned the interior partitions of the building, proposed an extension on the 2nd floor and an accessible roof area. Our design achieved significant improvement to the original house and increased its commercial value. Our team of Architects coordinate the BIM model, generating construction drawings to facilitate and expedite the construction process.