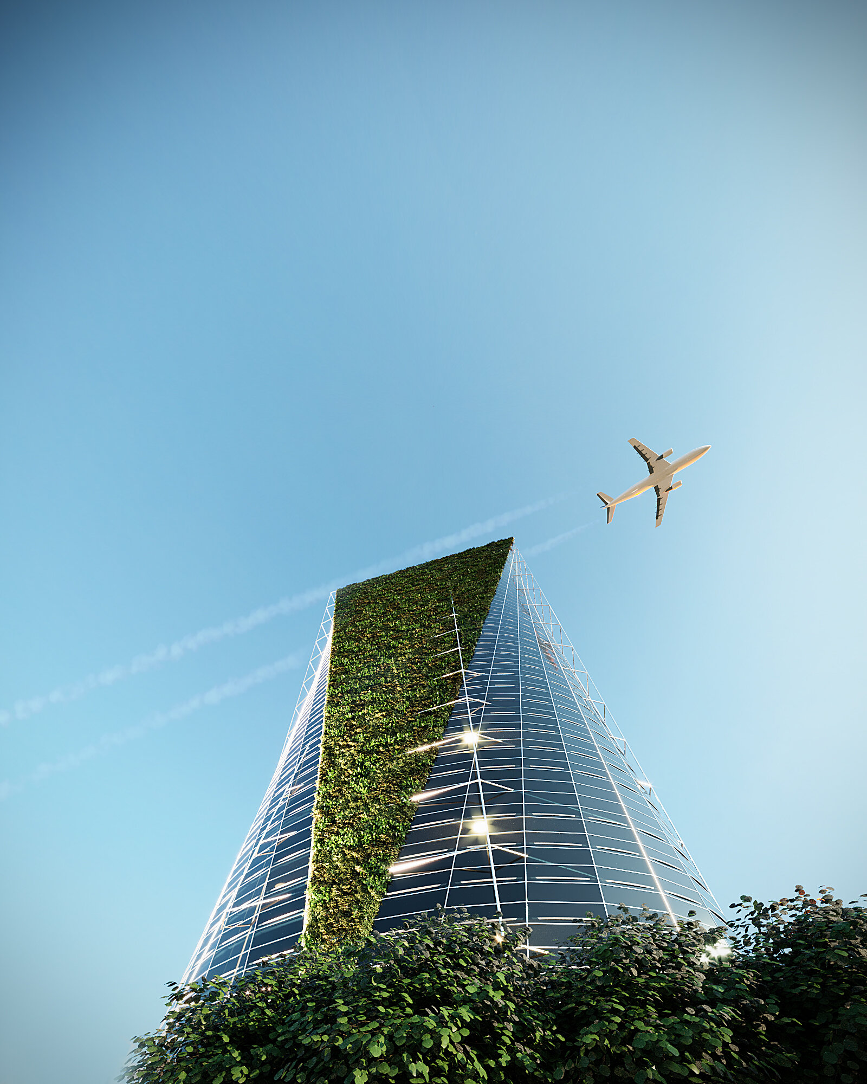
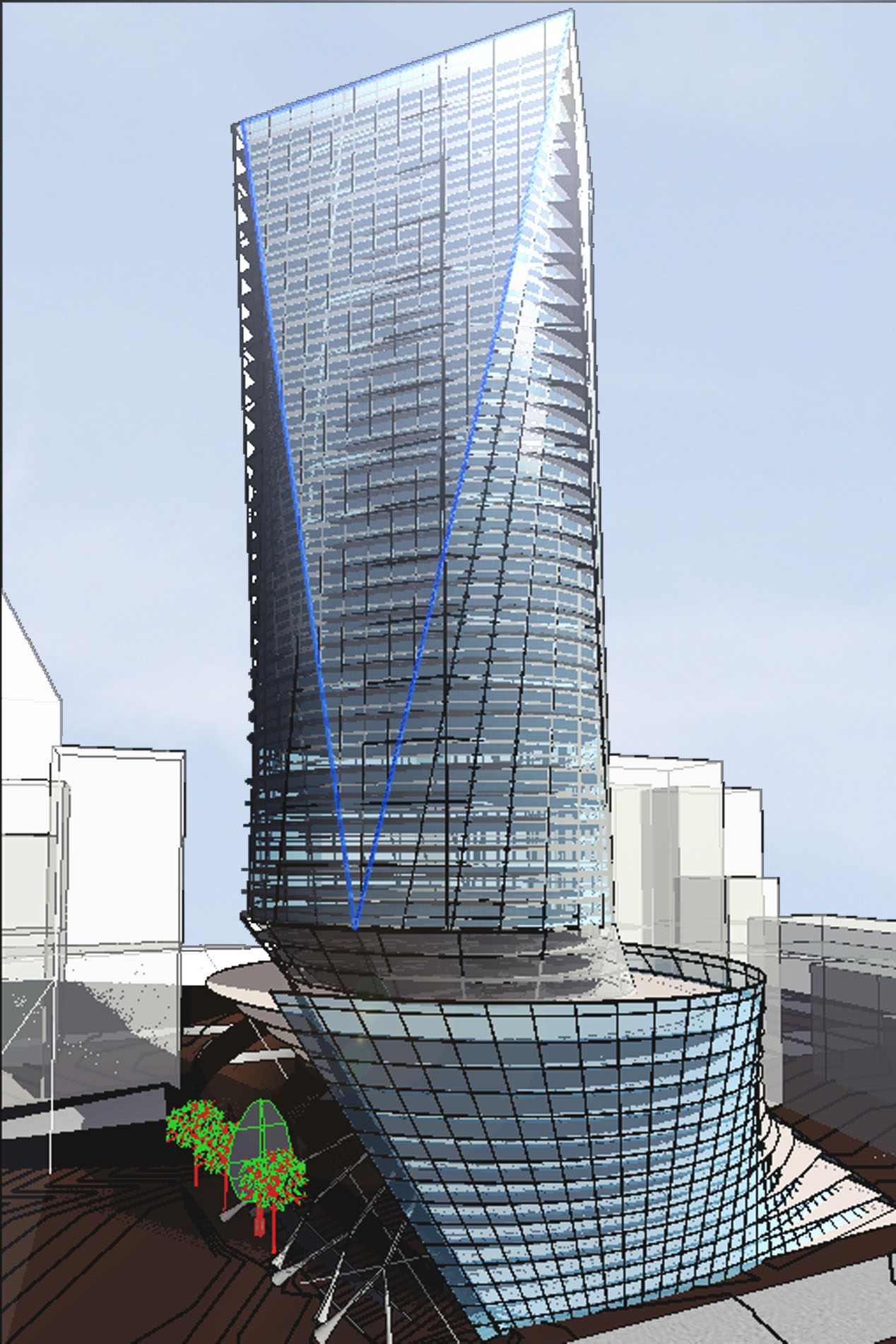
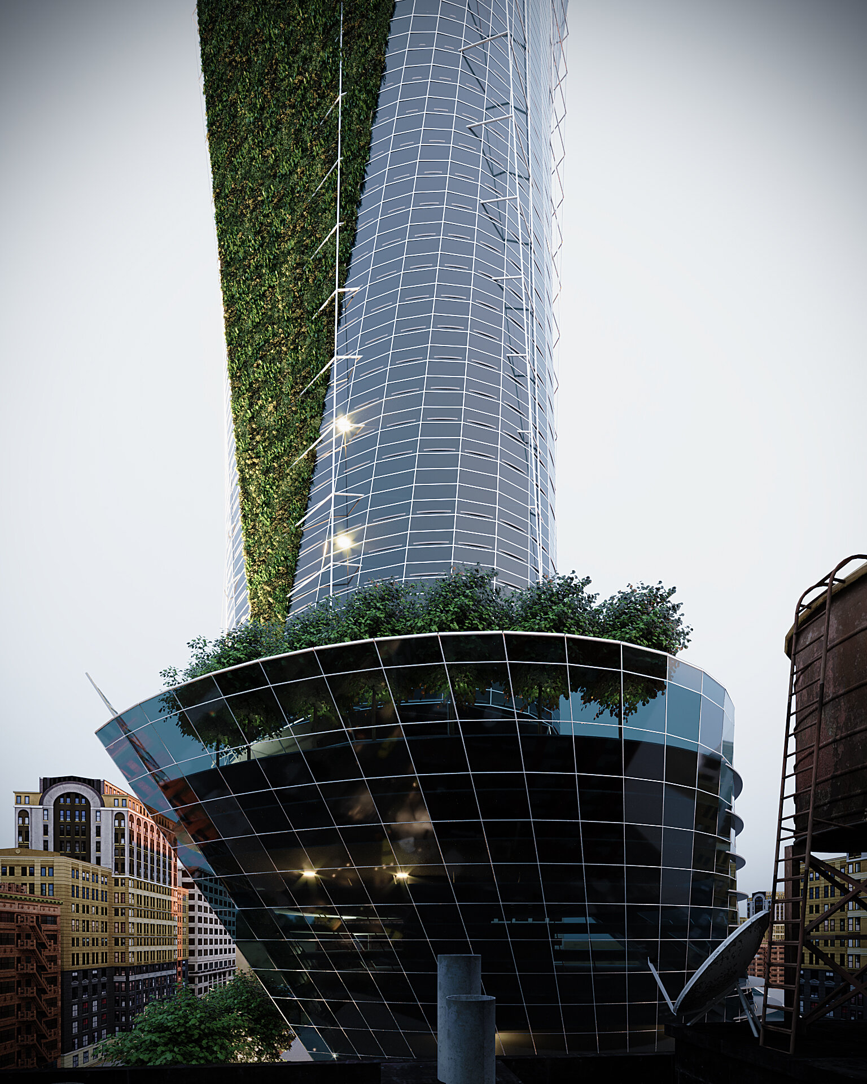
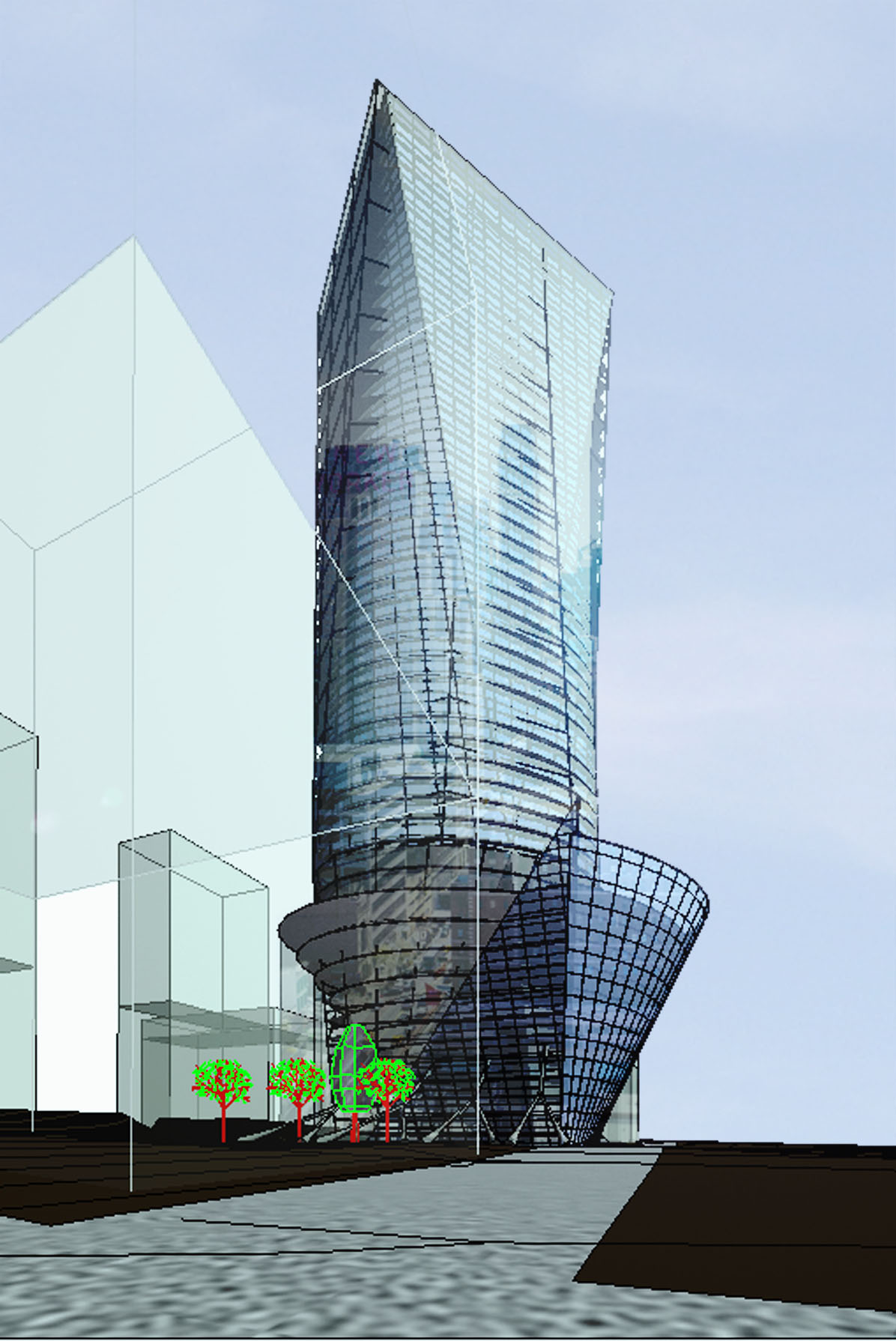
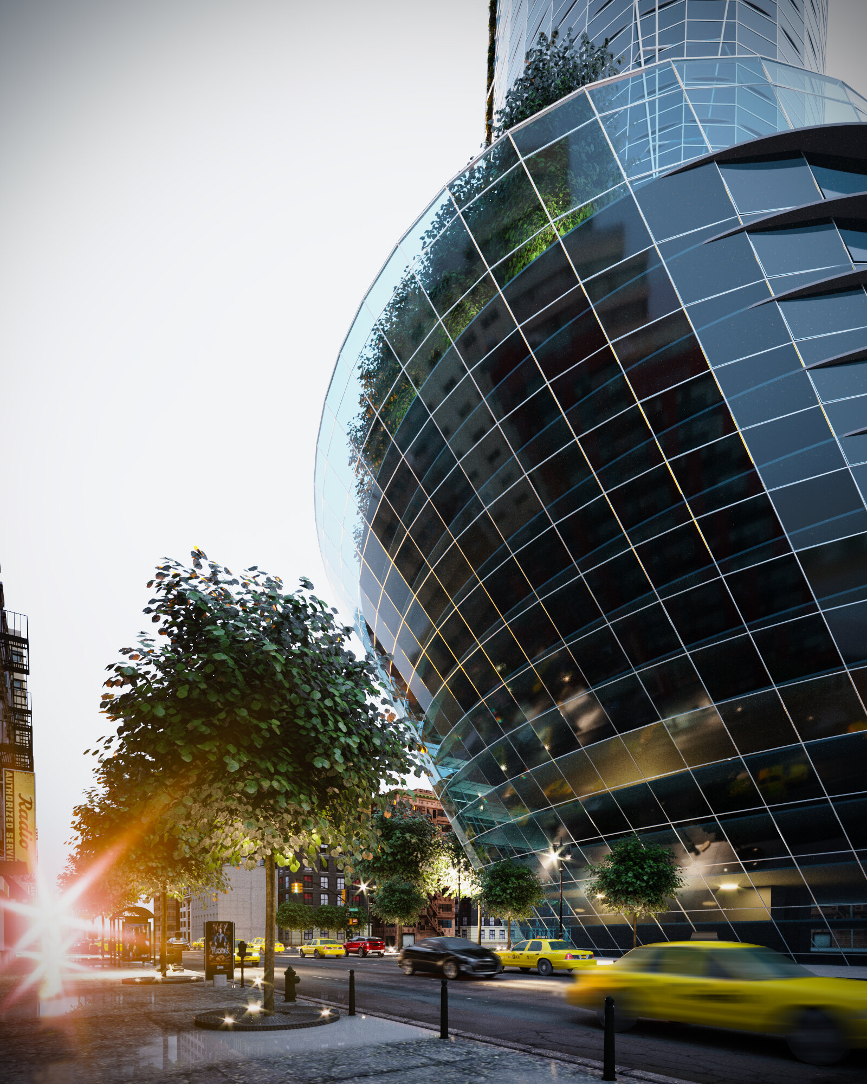
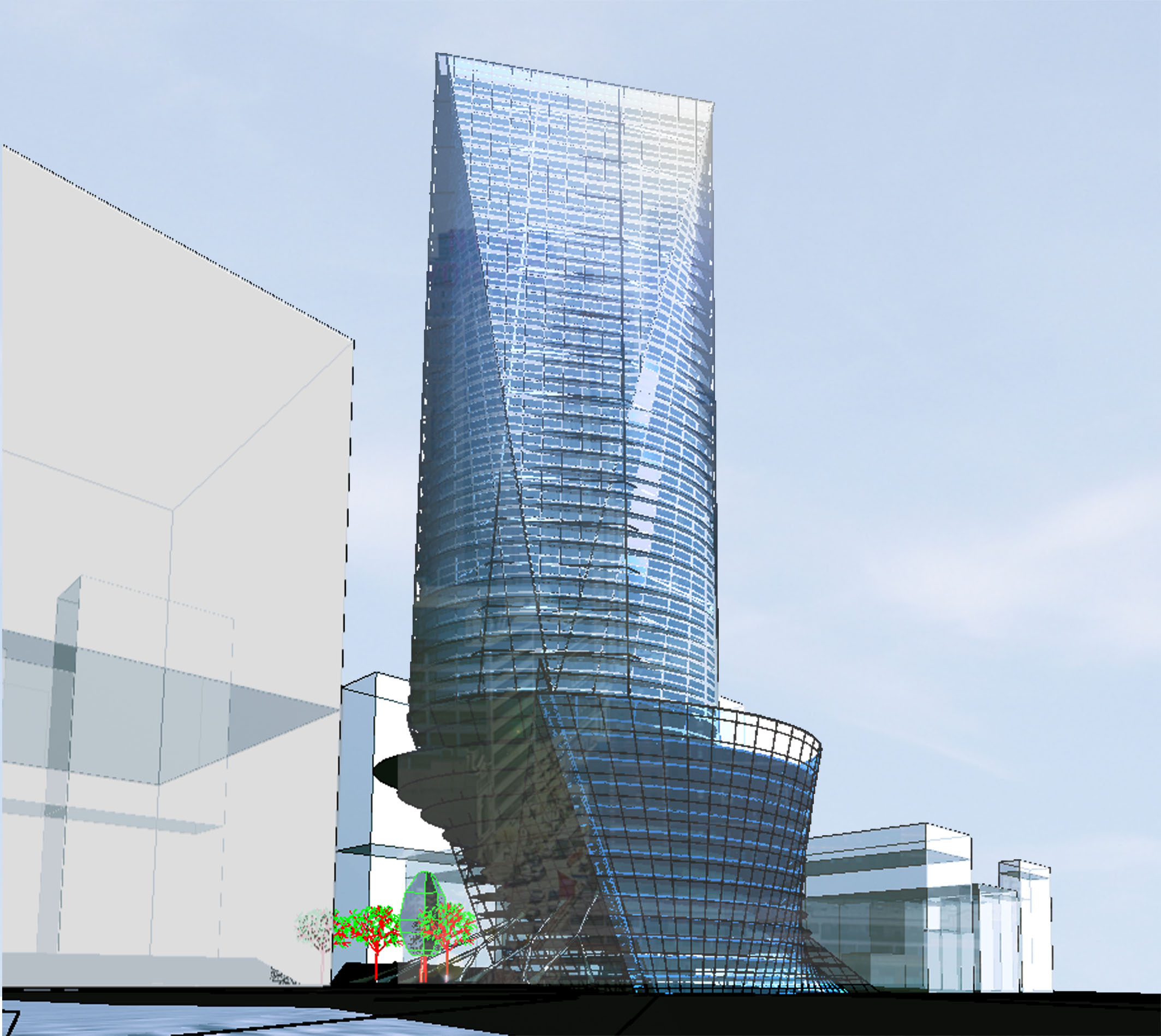
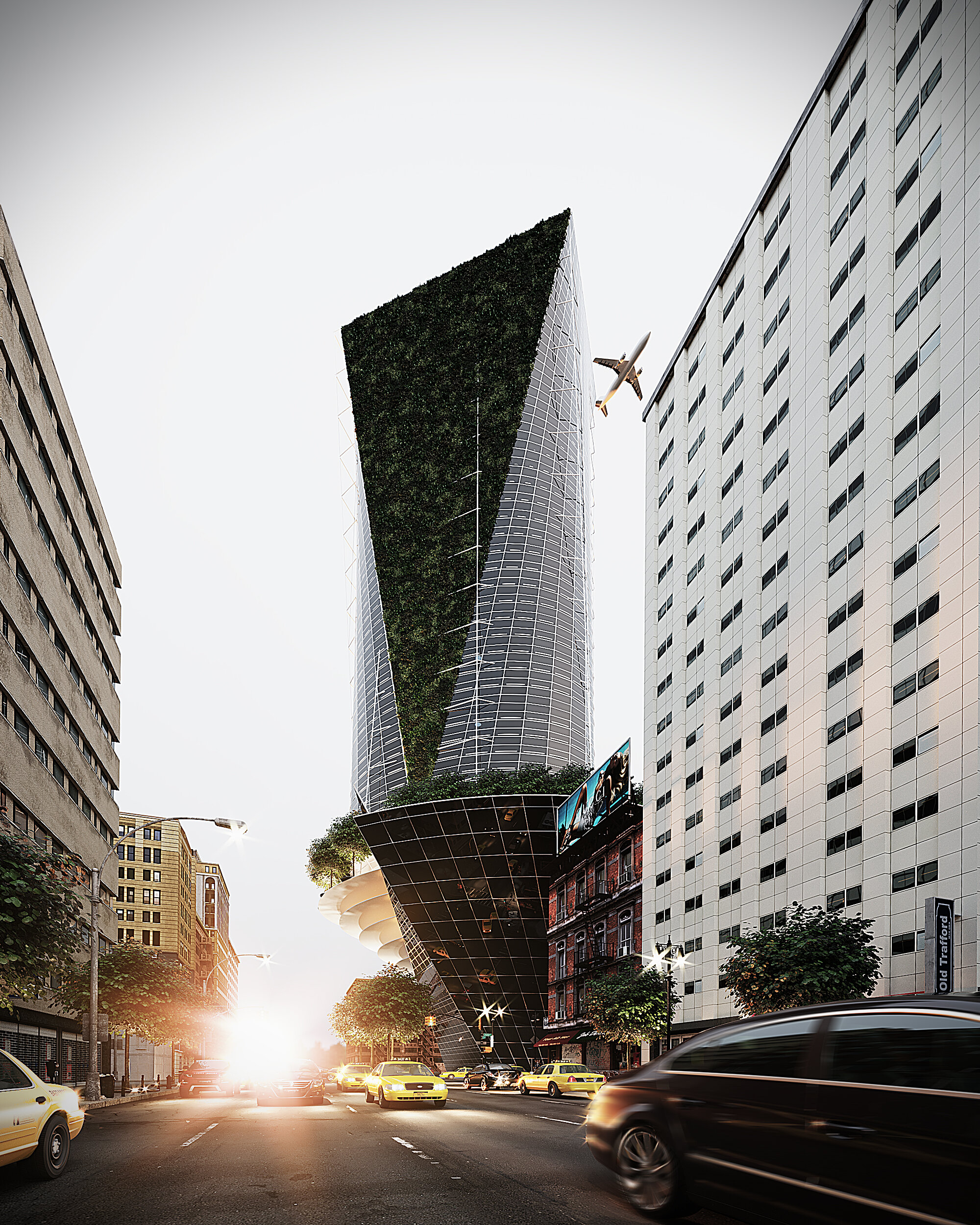
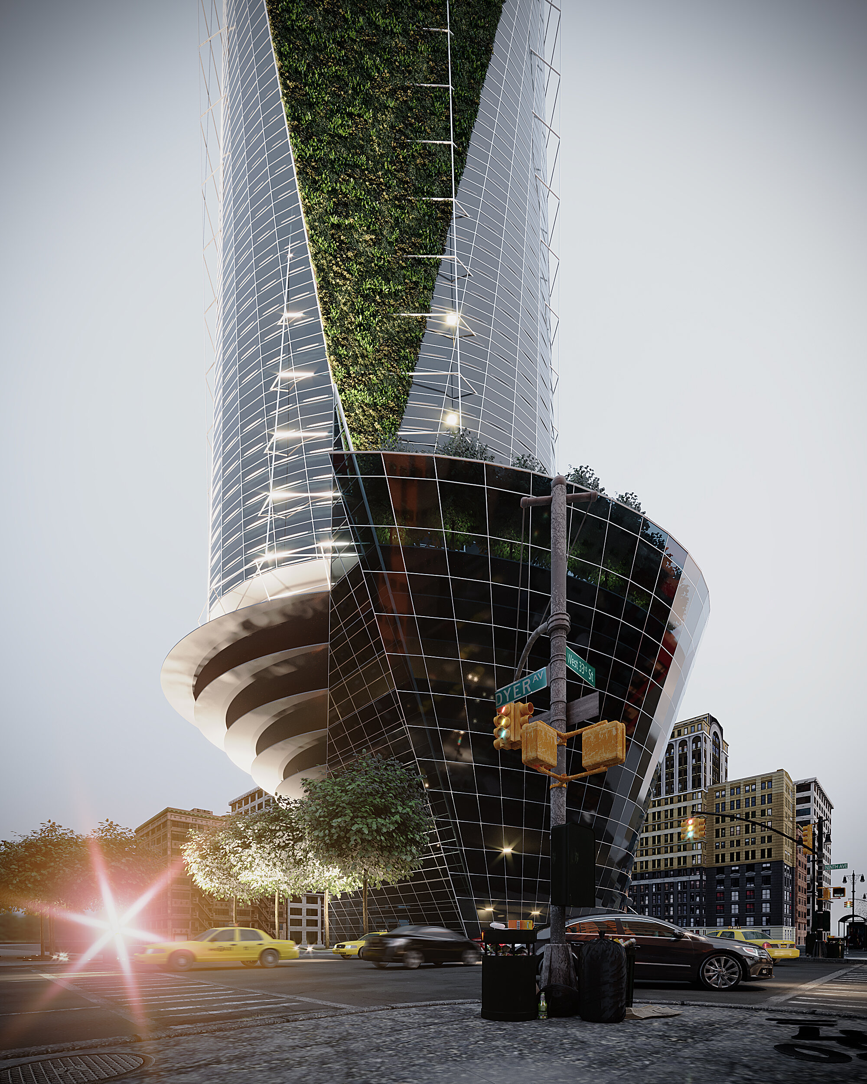
Dyer Avenue Tower
This building is a 400 000 square foot mixed-use commercial and residential building spanning the entrance to New York City's Lincoln tunnel between 33rd and 34th street in Manhattan.
The proposed first 10 floors are commercial retail and office used, totaling 108 000 SF. Floors 11 to 52 are intended for residential used. The building's geometry and position is intended to maximize the westerly views of the Hudson River and the new 21st century city within a city, Hudson Yards Development.