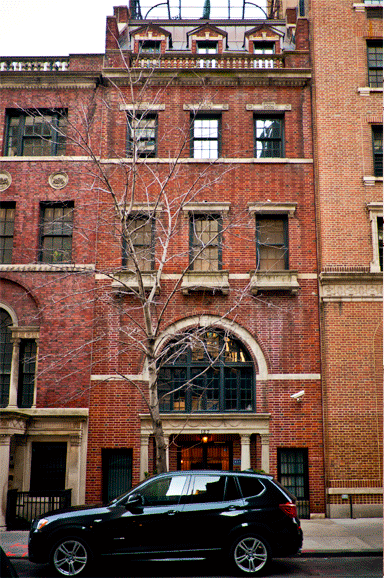
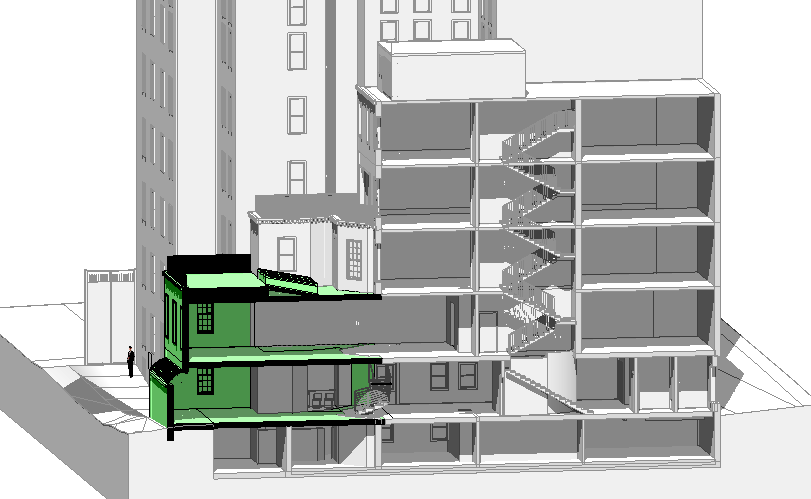
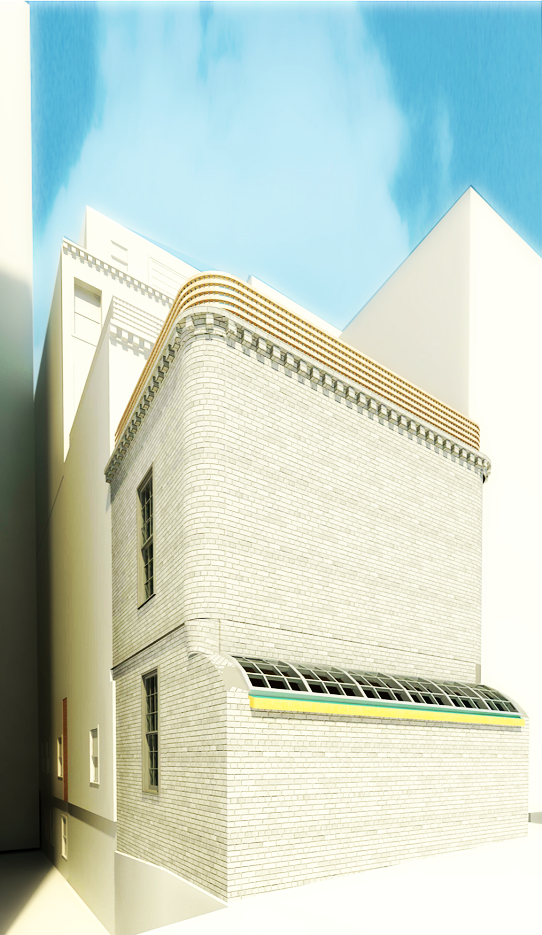

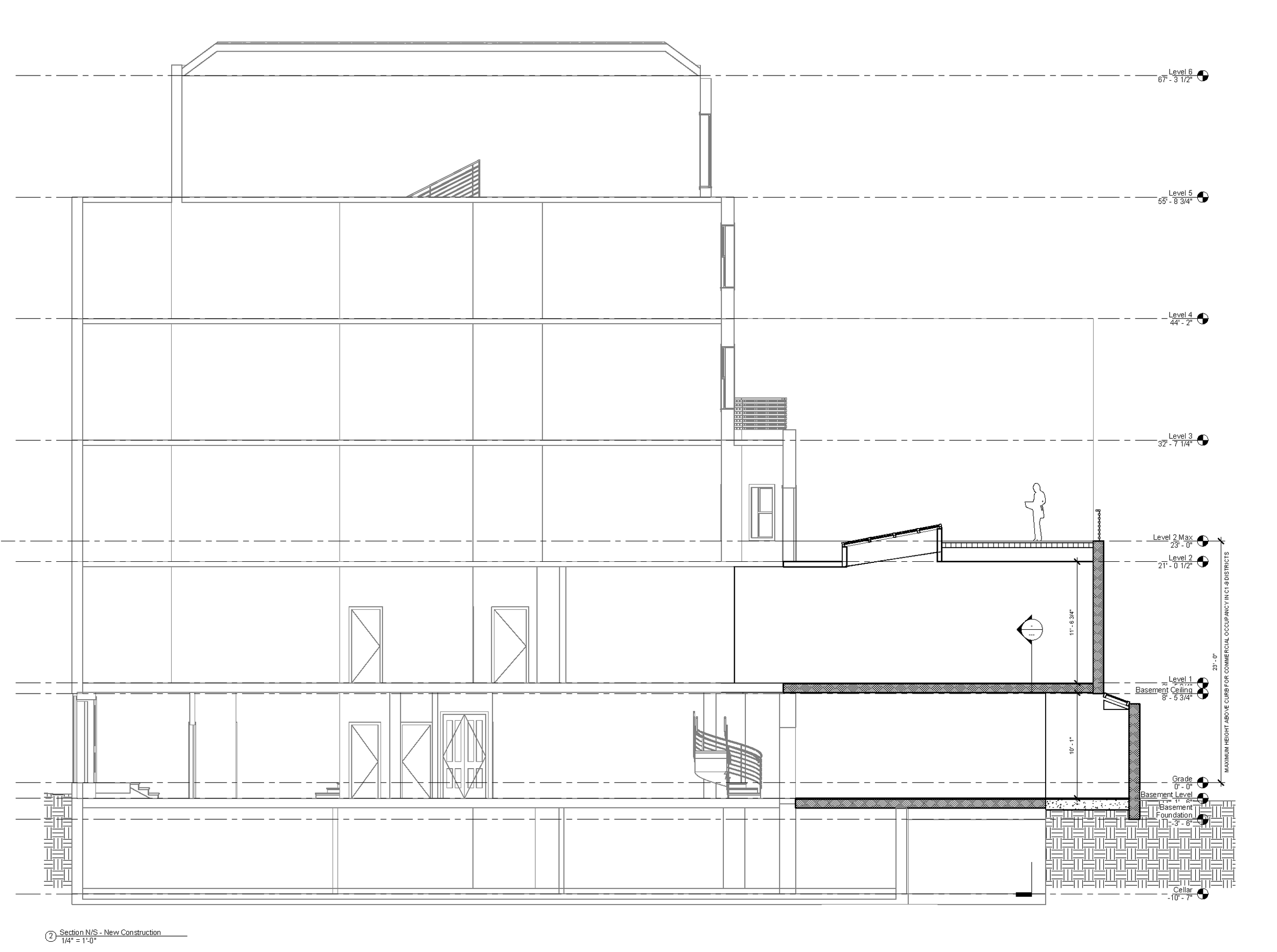
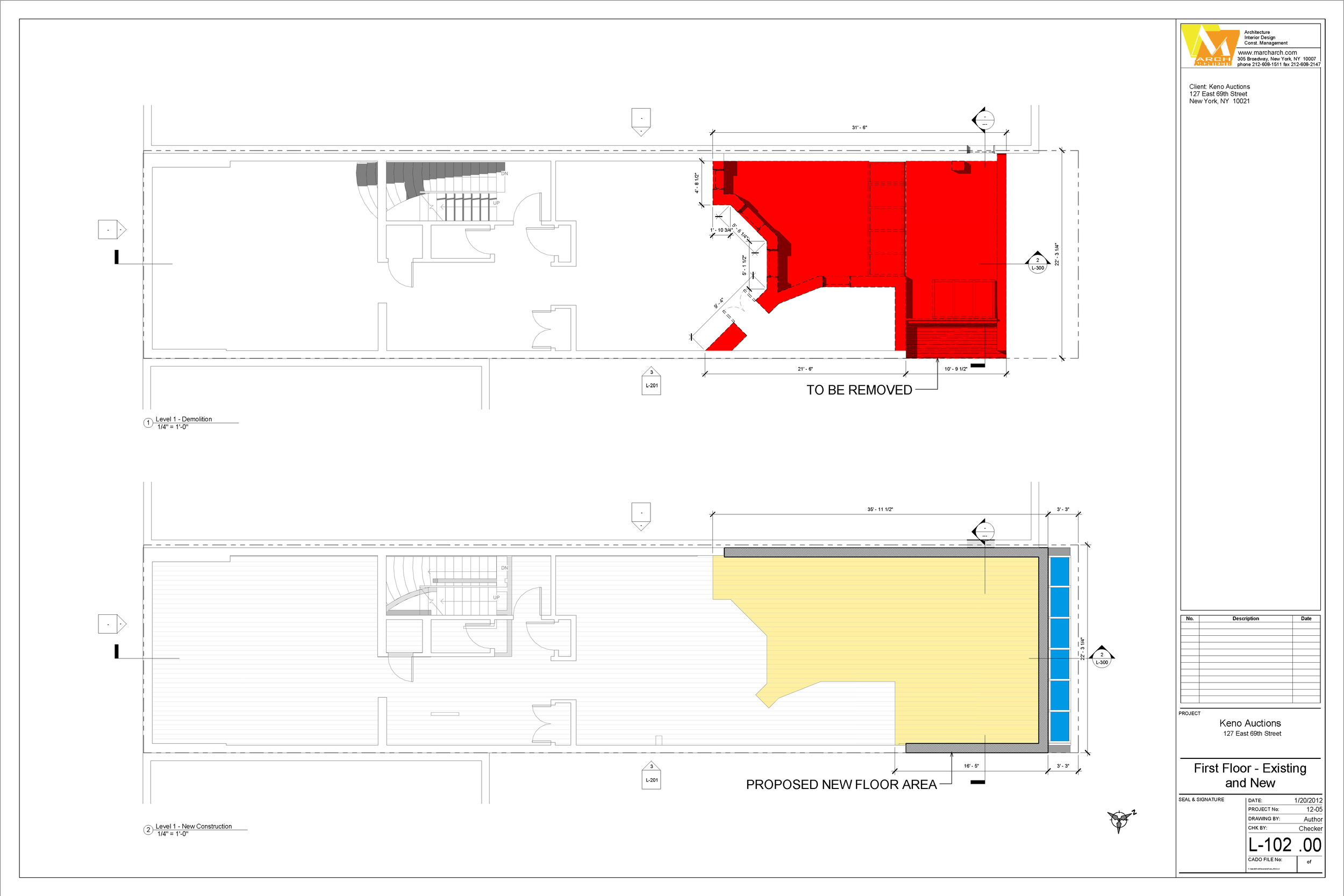
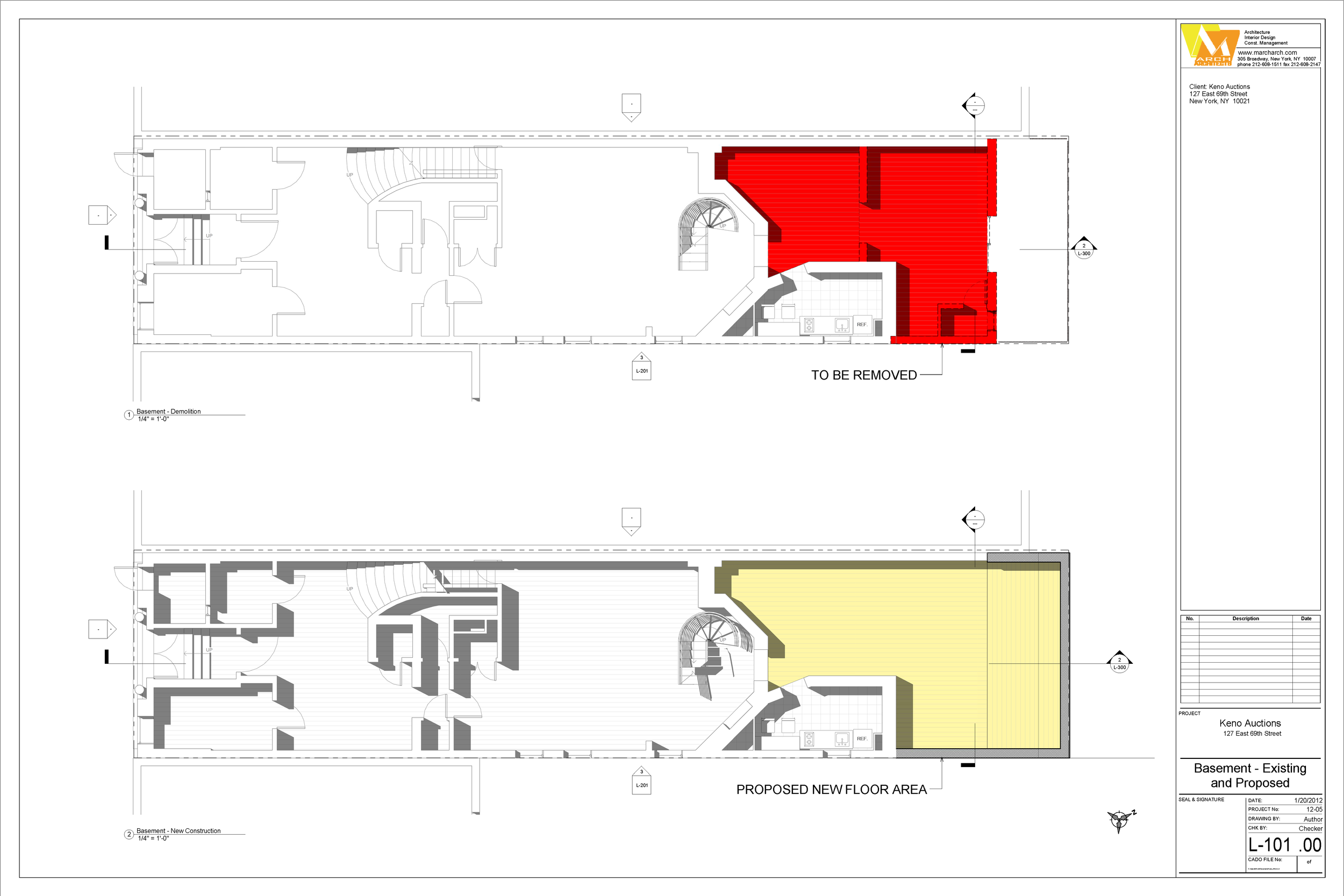
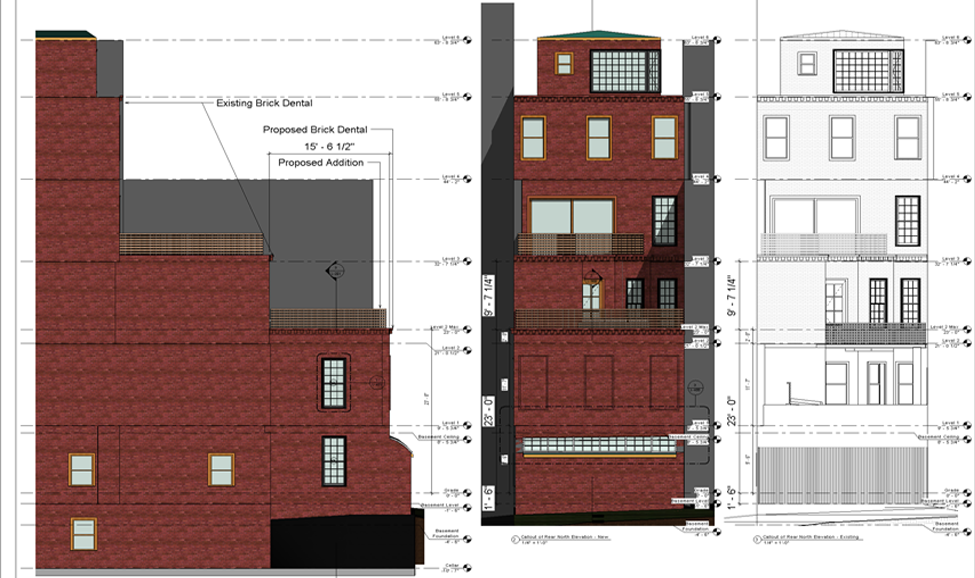
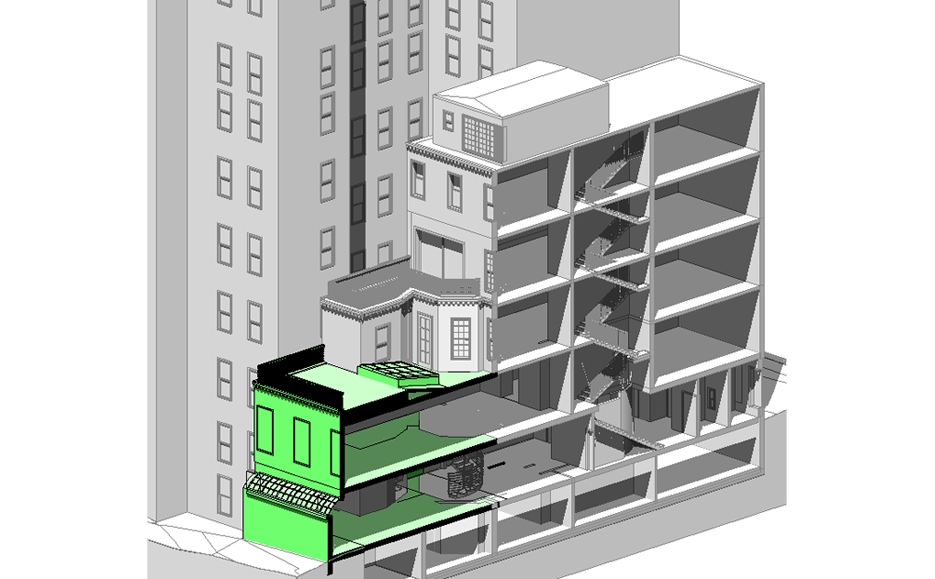
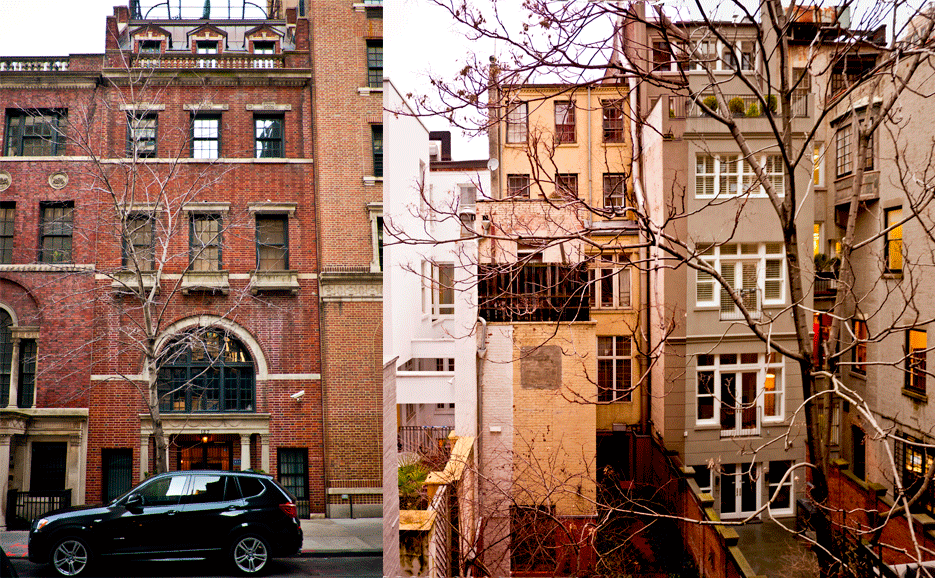
Upper Eastside Auction House Expansion
Upper Eastside Auction House is located in a Landmark Townhouse within Manhattan's Upper East Side. This commercial gallery and auction house hired M.Arch Architects to expand an art gallery, storage, and office areas that were becoming cramped. M.Arch Architects produced a comprehensive design including zoning, structural design, mechanical, electrical, plumbing solutions, rooftop garden design, and interior design. The challenging full lot extension was approved in part because of our investigation into the cultural significance of the original building owner William Woodin, founder of the American Car and Foundry Company. Working closely with NYC Landmark Preservation Commission and the Department of Buildings we succeeded in gaining a rarely approved full lot extension for the client. We presented plans, elevations, renderings, sections, specifications, material mock-ups was complimented by neighbors and community board members as appropriate to the historic context of the upper east side.