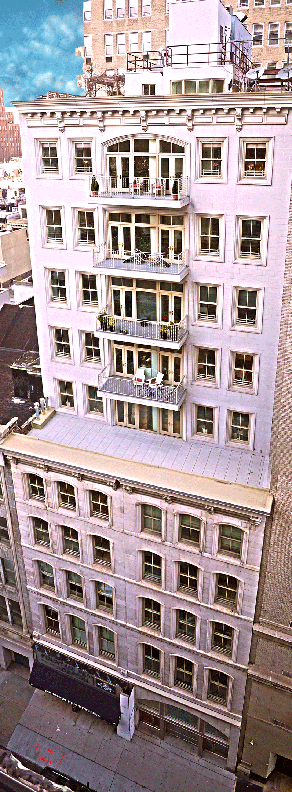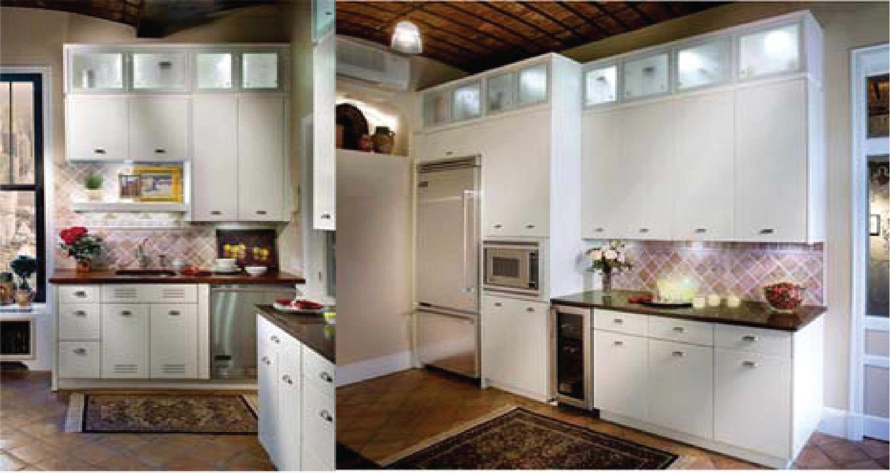
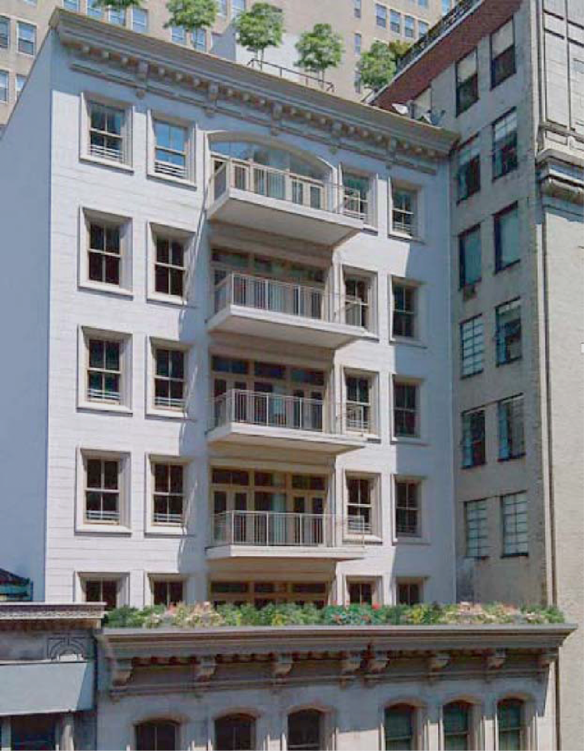
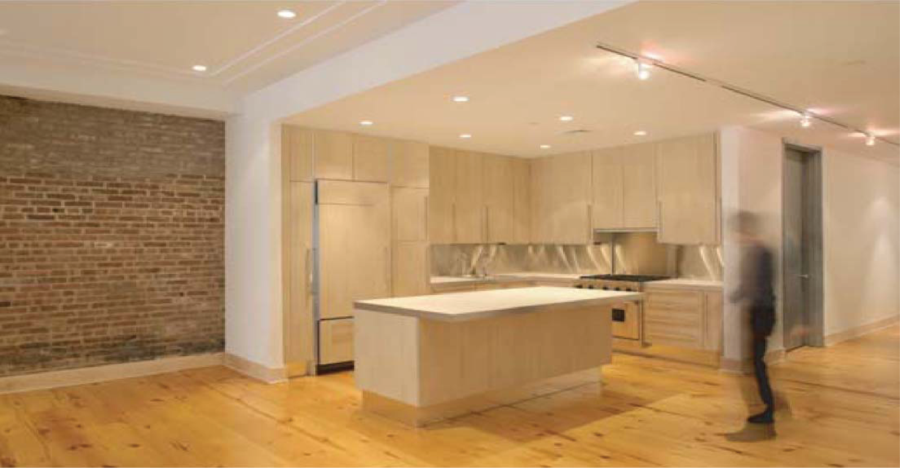
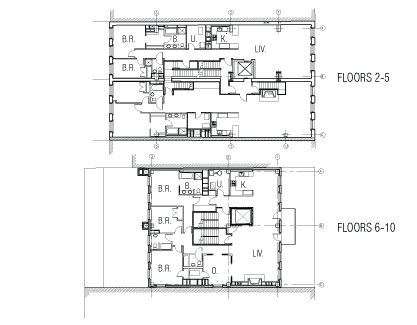
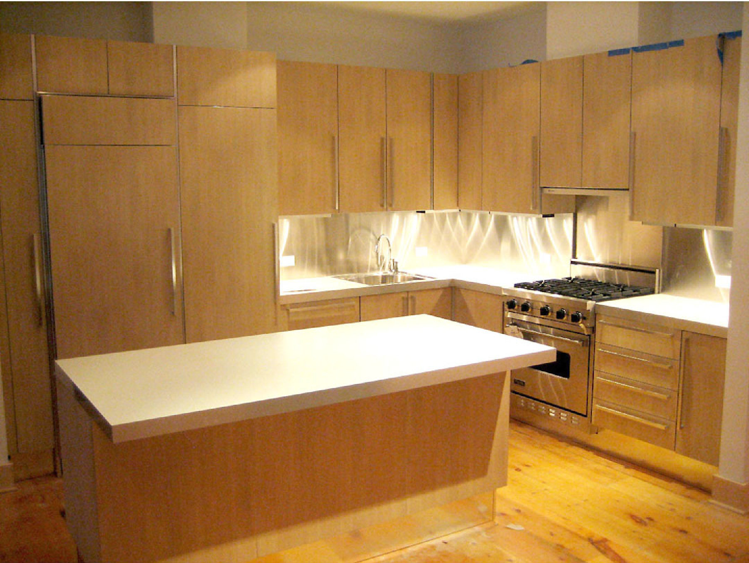
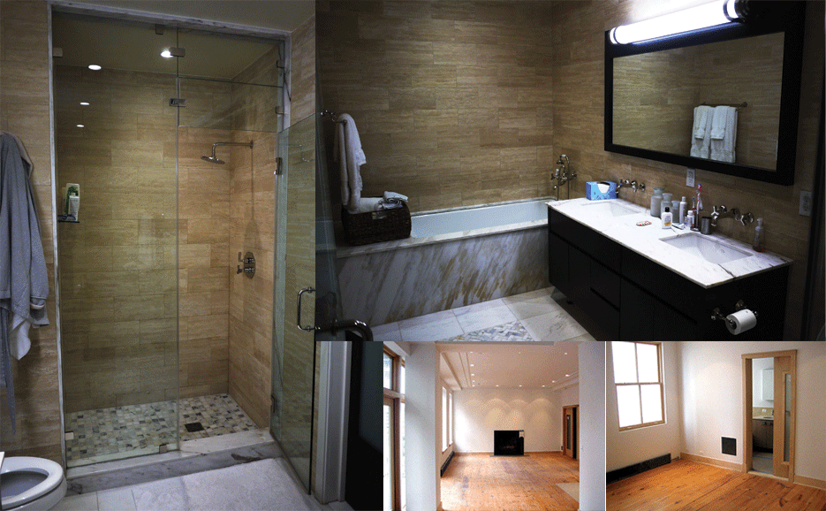
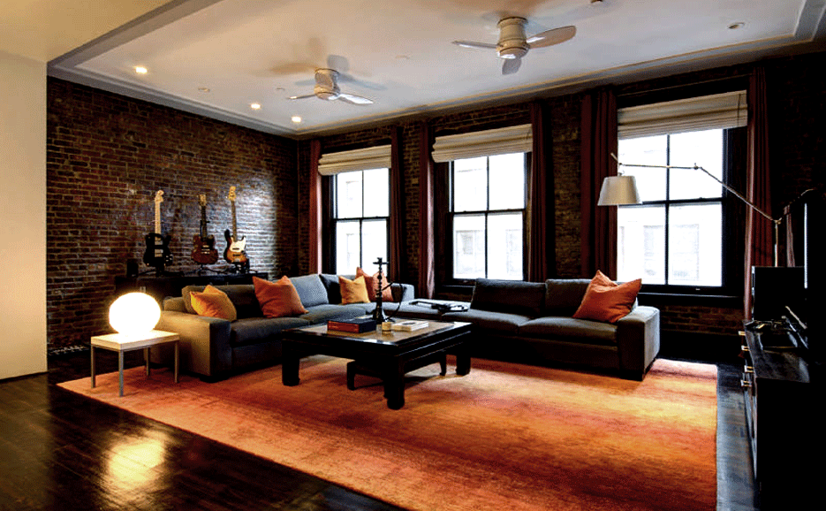
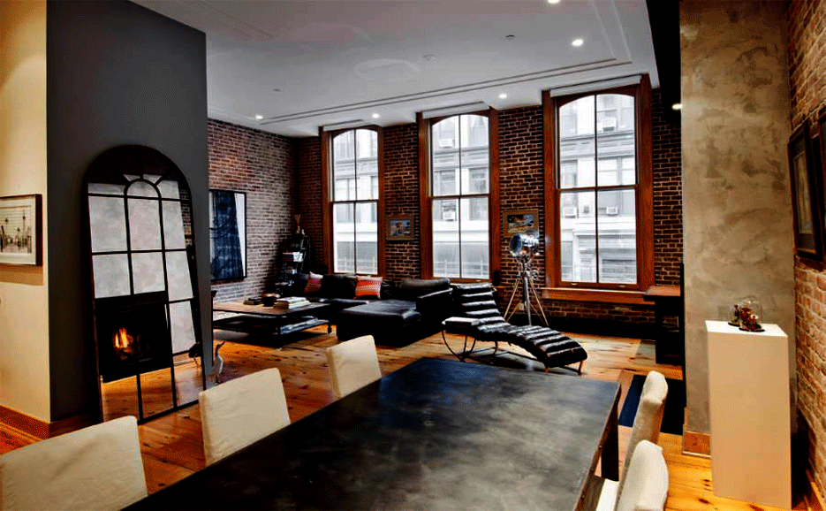
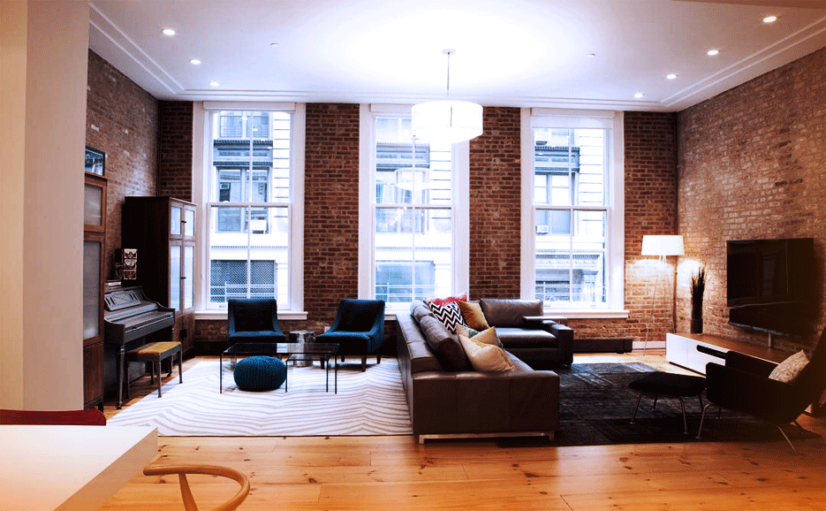
8 and 10 Warren Street
8 and 10 Warren Street is a 10 story 14 unit luxury condominium development located in the Tribeca district of Manhattan. Designed by M.Arch Architects, consulting with Linea LLP, the building features 2500sf floor plates for the lower 5 storys and 3500sf for the upper 5 storys. Originally a 5-story brick and Tuckahoe marble building the extensive renovations included 9 penetrating structural steel columns, beams, concrete and metal decking supporting an extended 5-story addition to historic Tribeca loft building. Renovations required high level of construction coordination as all work was done above a ground level retail store. M.Arch Architects representatives were on the site daily assisting with client, engineering, and contractor negotiations, design, and construction.
