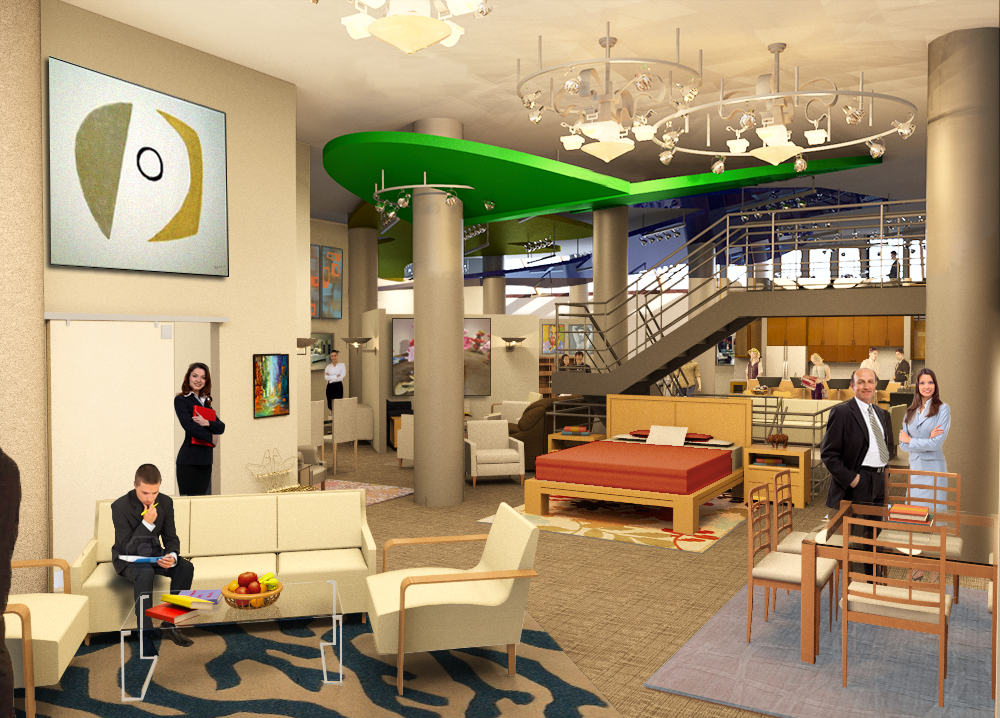
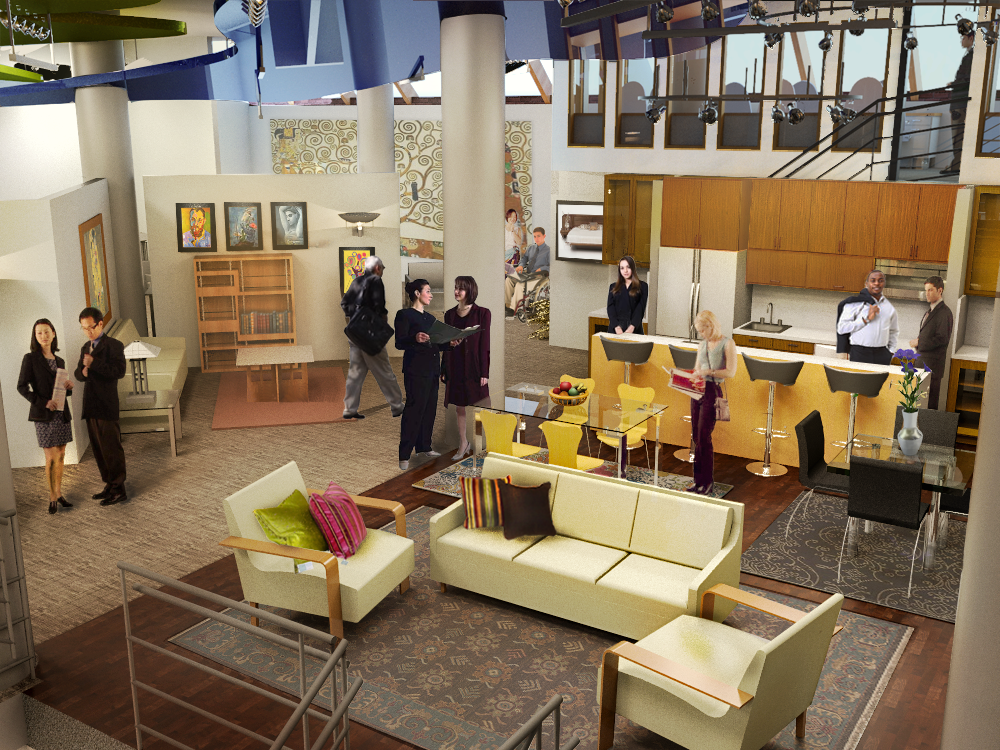

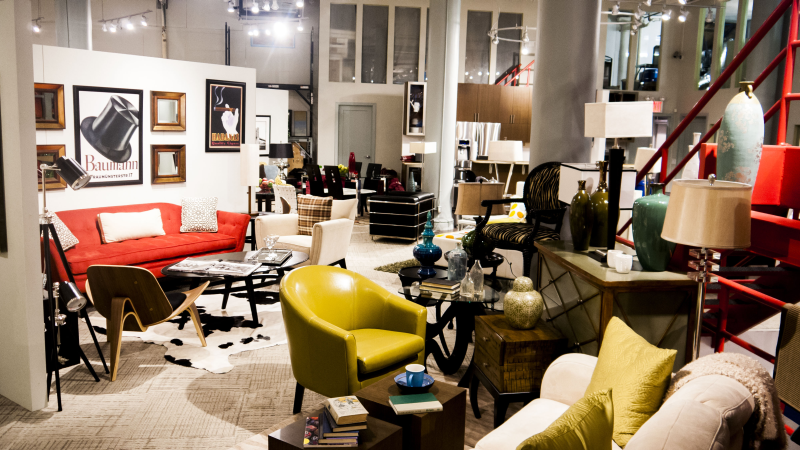
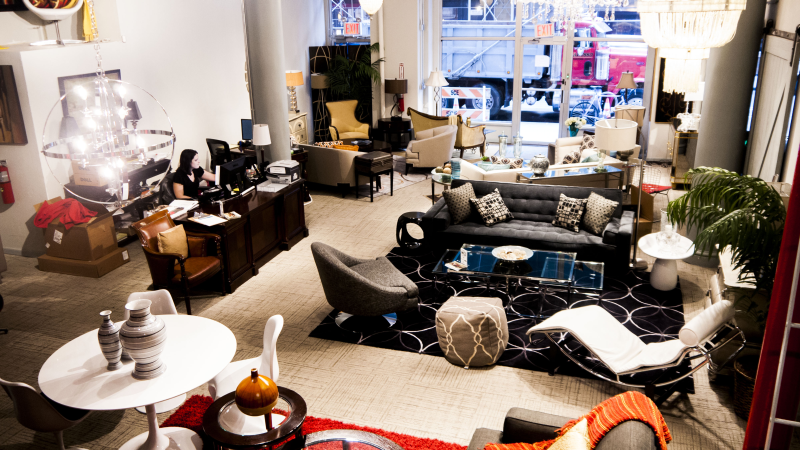


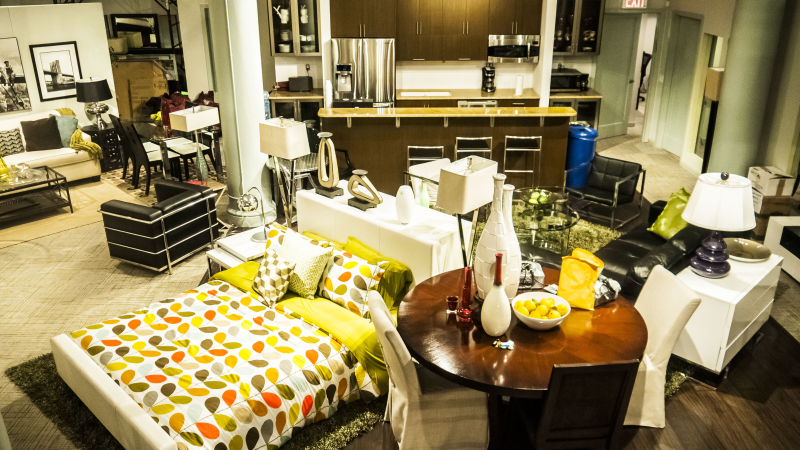
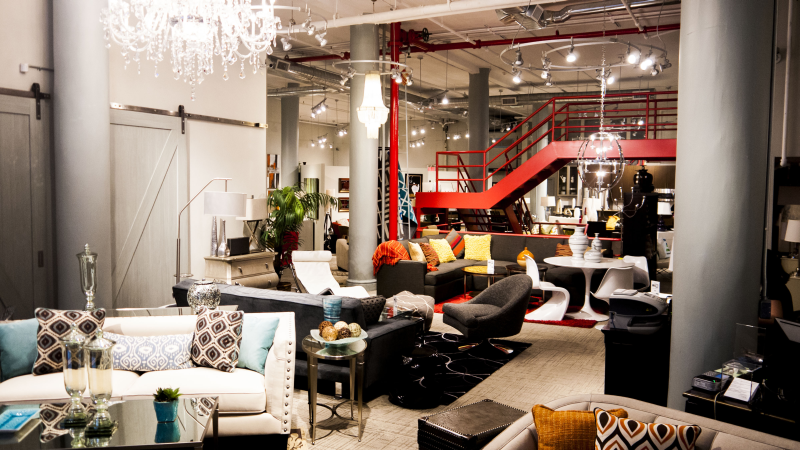



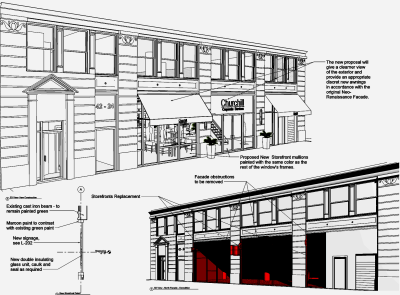
Churchill Corporate Services
M.Arch Architects was hired by Churchill Corporate Services to design and permit the exterior storefront entrance of a NYC Landmark building for a new corporate interiors showroom. M.Arch Architects worked closely with the Landmark Preservation Commission and the building management company to incorporate the owners wishes into a welcoming art filled entrance into the showroom. Construction completion is planned for June 2013.
