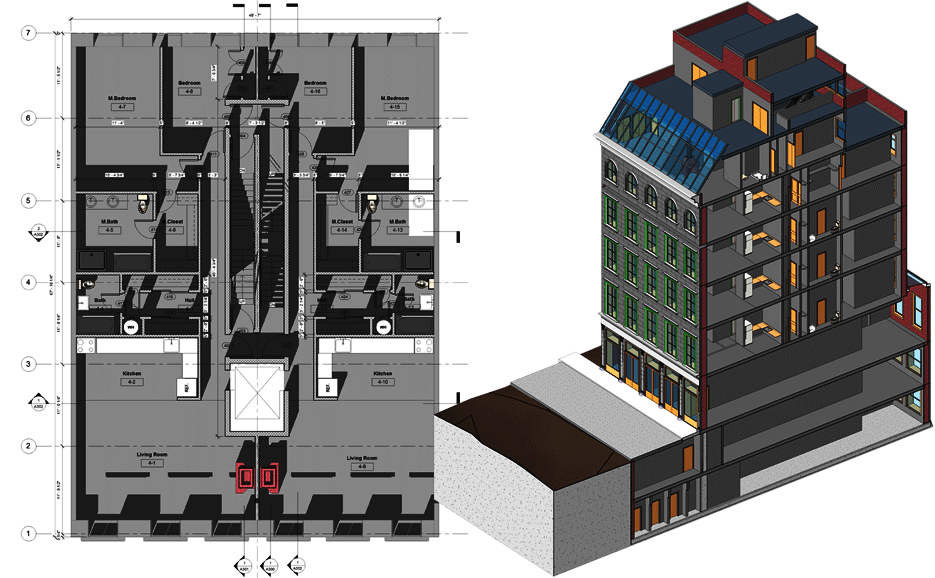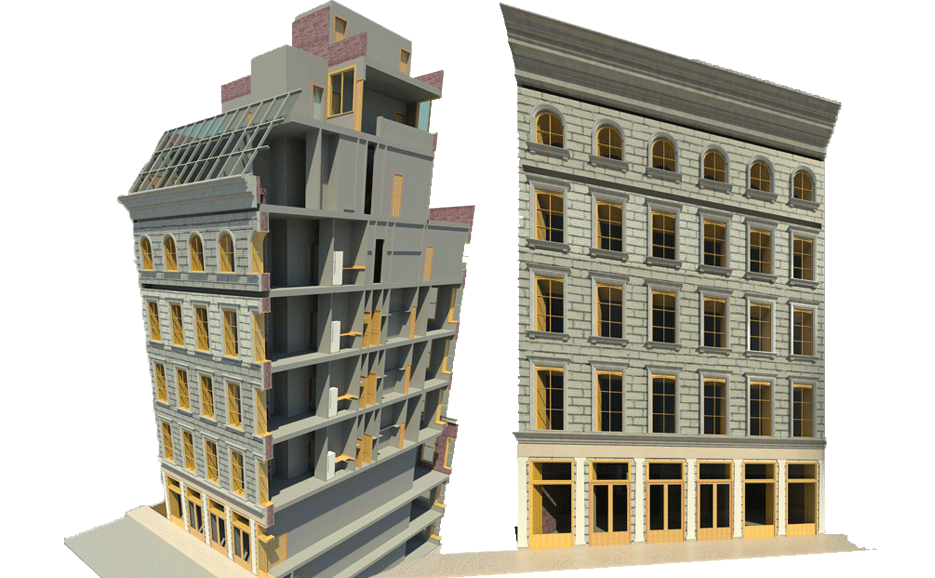



66 Reade Street
66 Reade Street is a 6 story Tribeca Townhouse gut rehabilitation and restoration. M.Arch Architects knowledge and skill building high quality building information models served the permitting and construction processes in a fluid exchange between management and labor executing the work in the field. The project calls for a building expansion as well as a complete facade restoration.