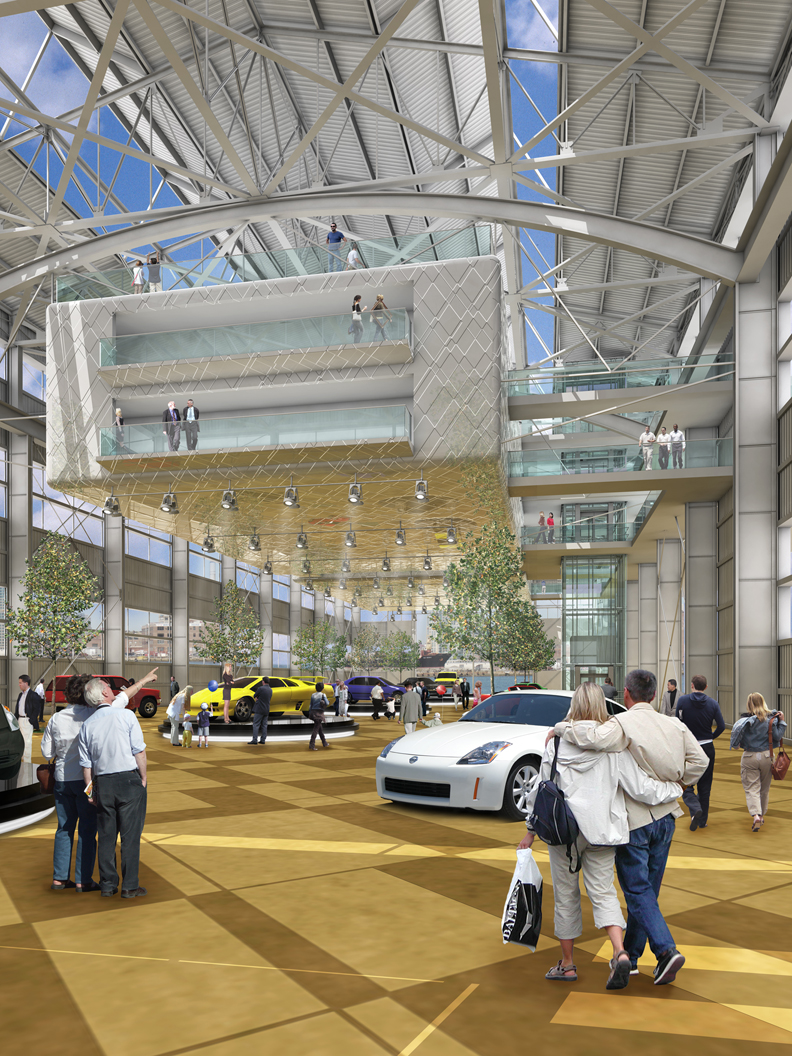
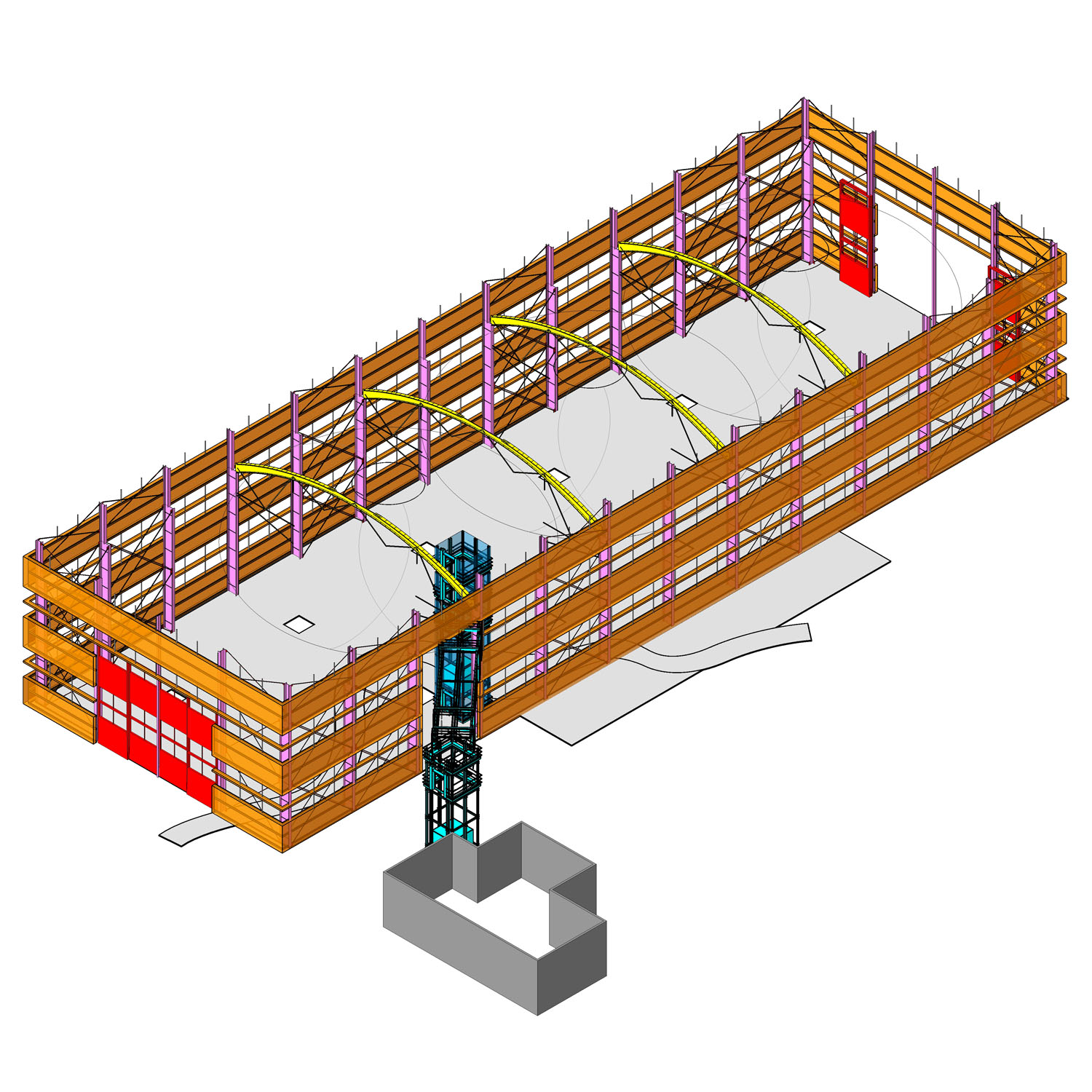
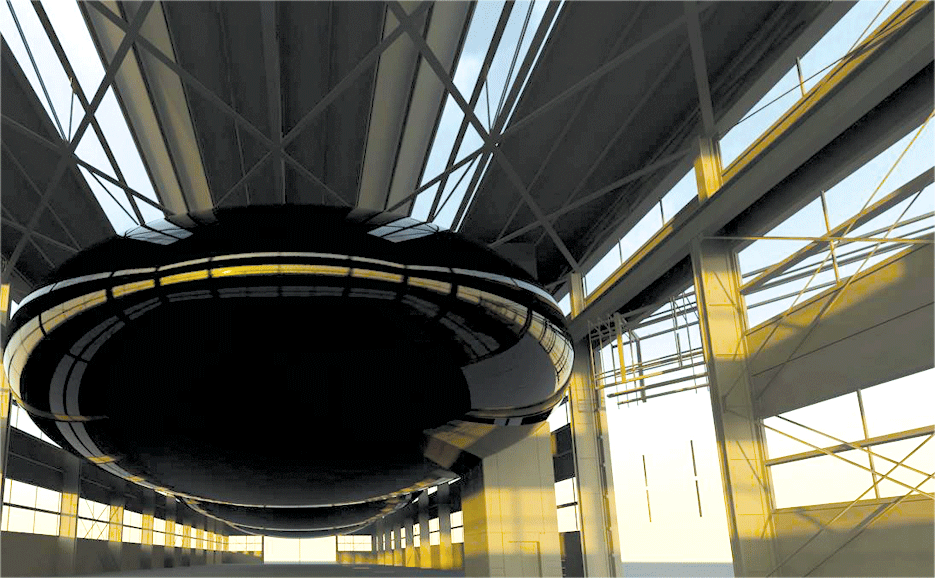
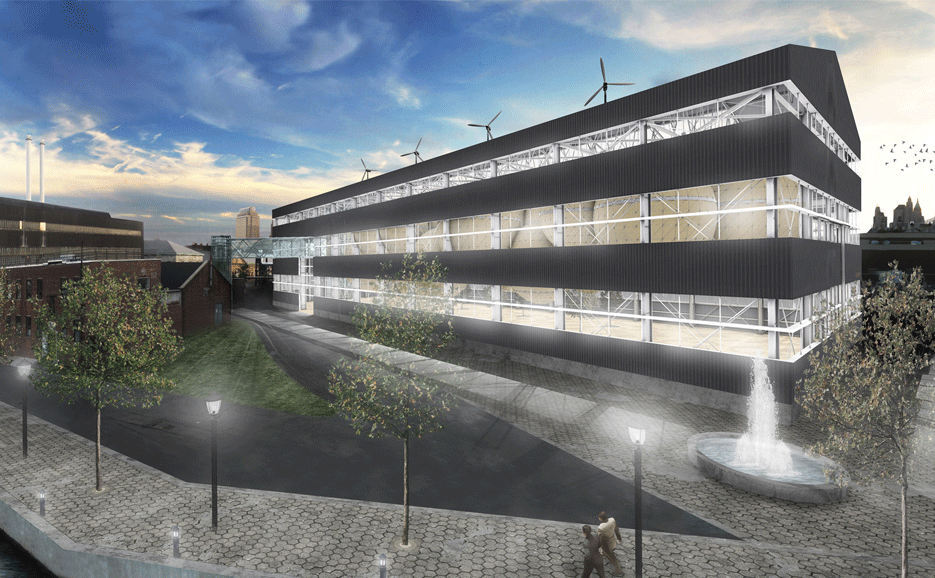
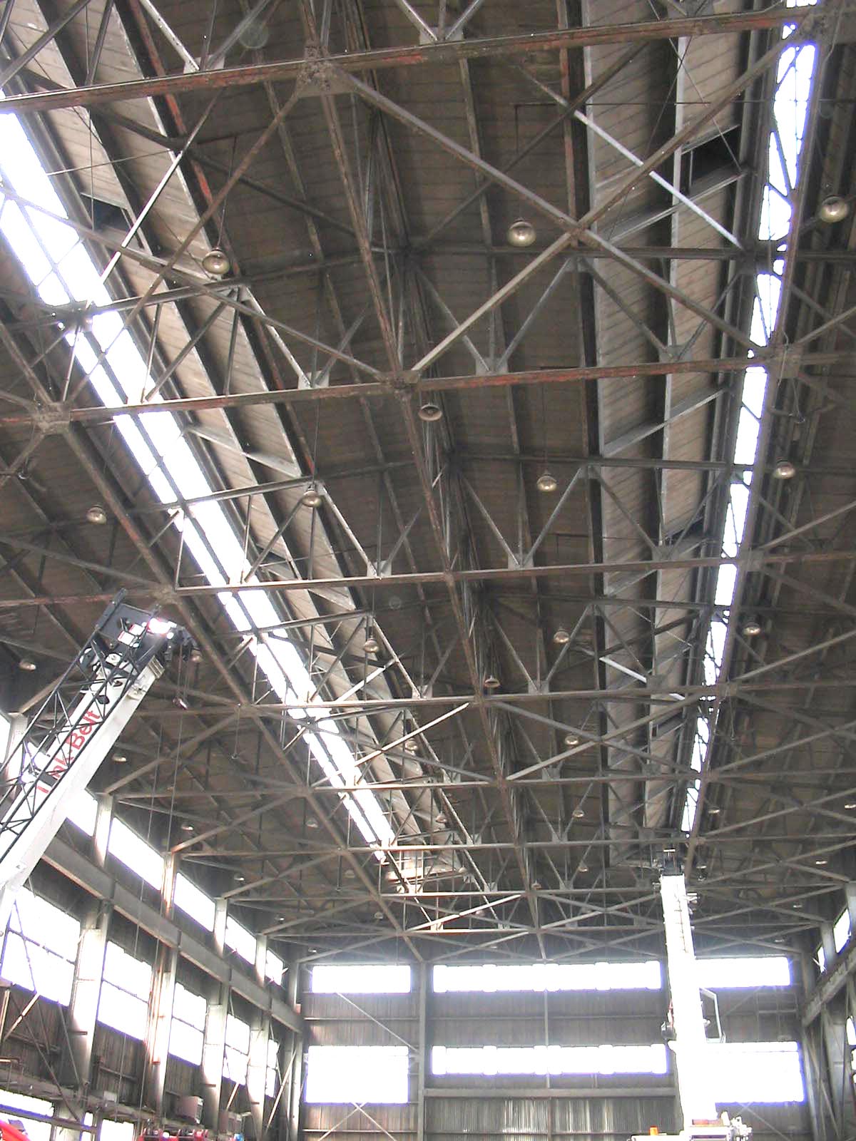
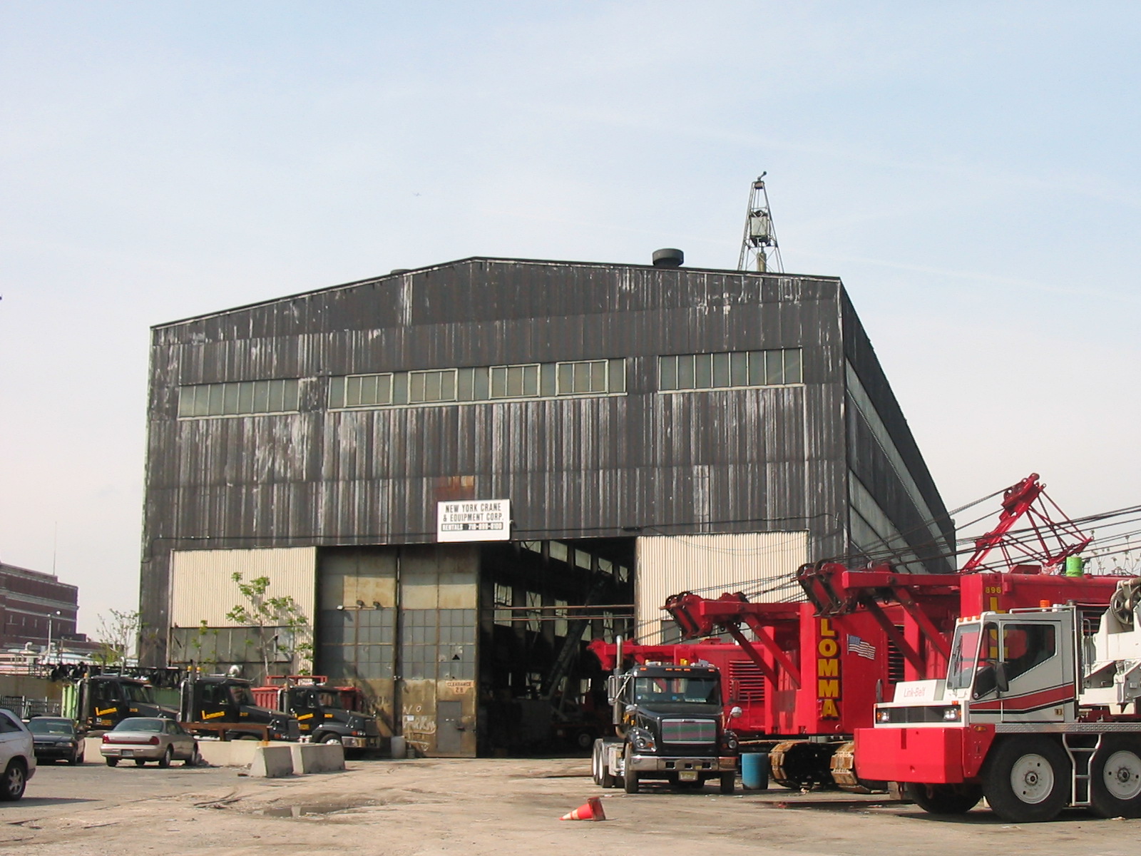
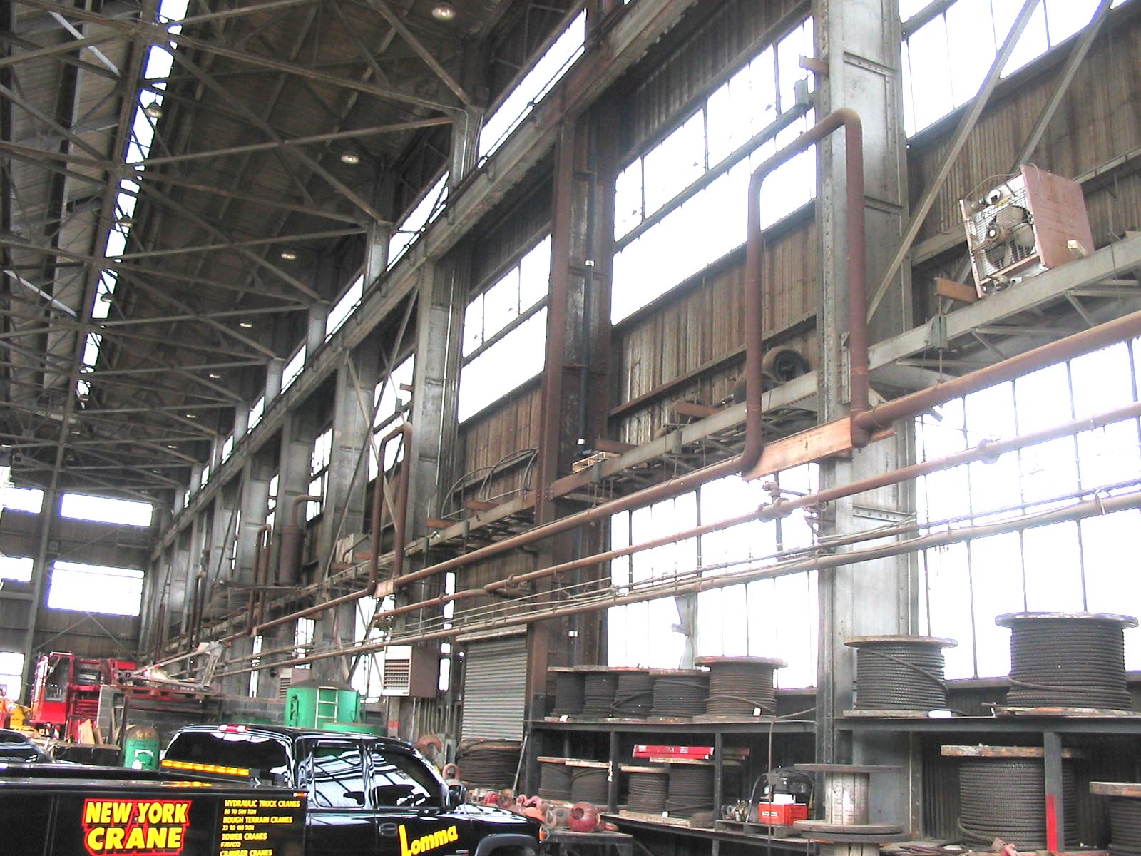
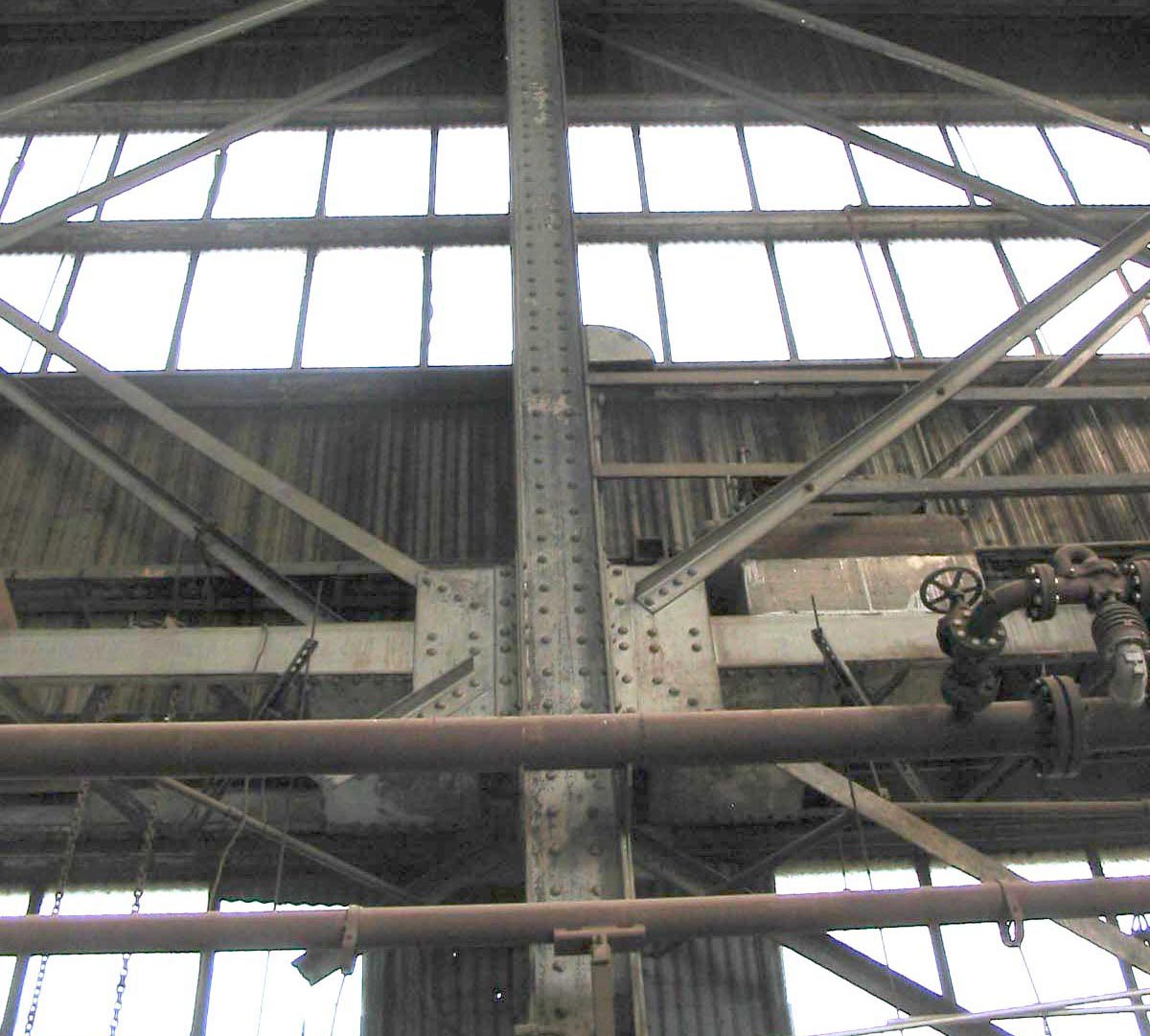
Brooklyn Navy Yard Green House
Within the existing riverfront Brooklyn Navy Yard Ship building M.Architects was commissioned by a New York advertising and printing company to design a proposal for 30,000sf of class A office space suspended above the ground floor and supported by the buildings existing structure and crane hoist. This solution allows for exhibitions and convention functions to occupy the ground floor. Site landscaping, glazing, and overhead bridge allow riverfront and Manhattan skyline views. Renderings were created by March Chadwick and Kevin Kleyla. M.Arch Architects provided solutions for environmental remediation of the site know for asbestos and storage of radioactive material. Our staff worked closely with engineering teams and the Brooklyn Navy Yard officials in this exciting project that has gained prominence as the most ambitious project in the BKNY complex.