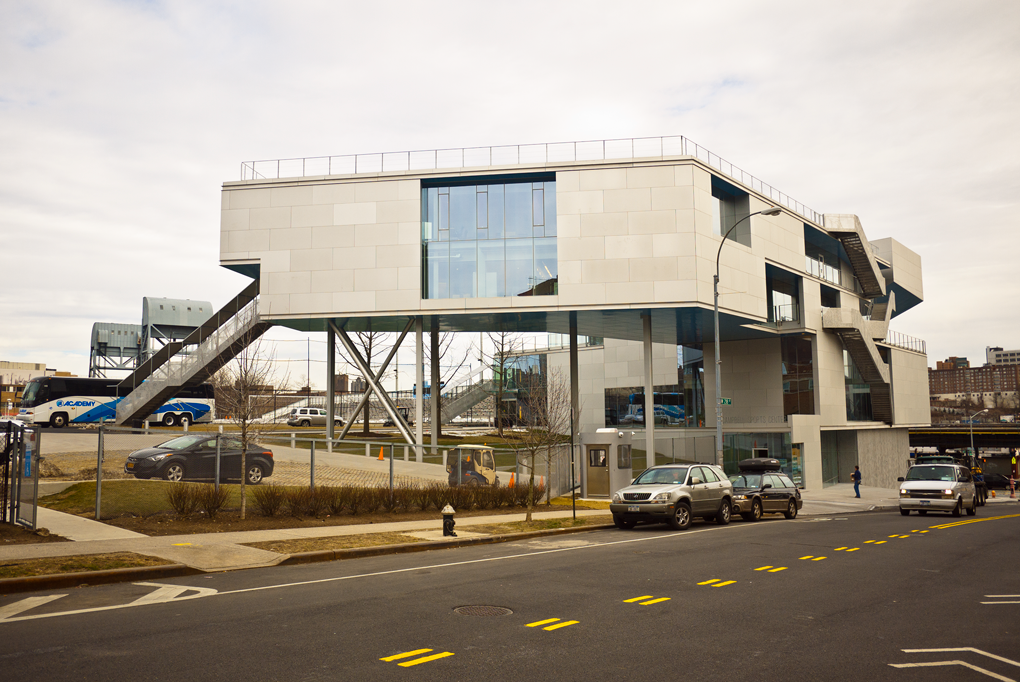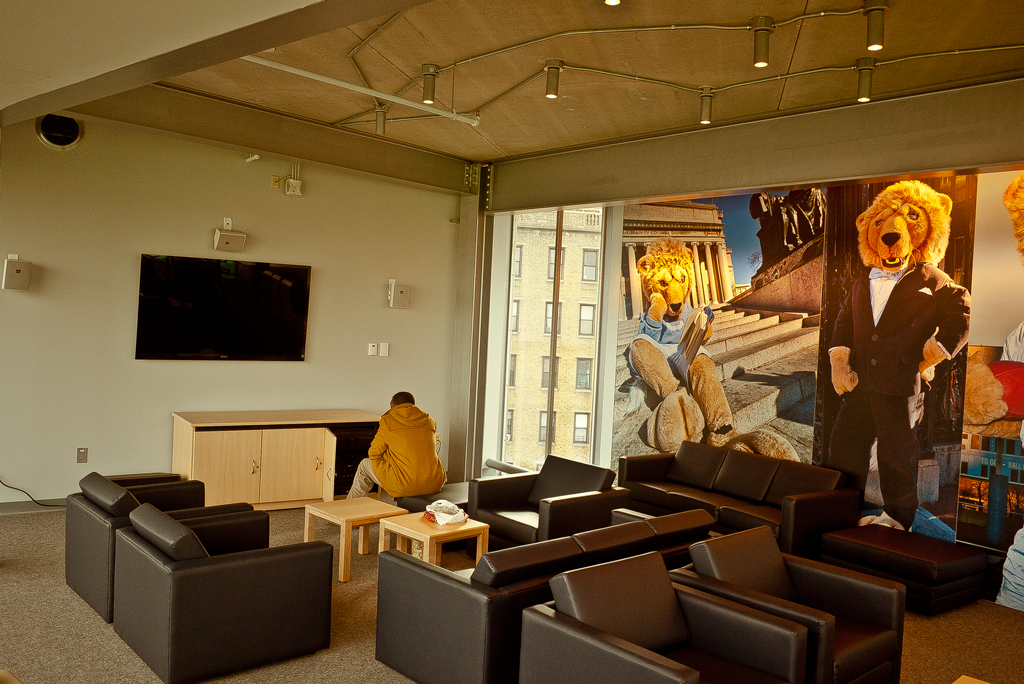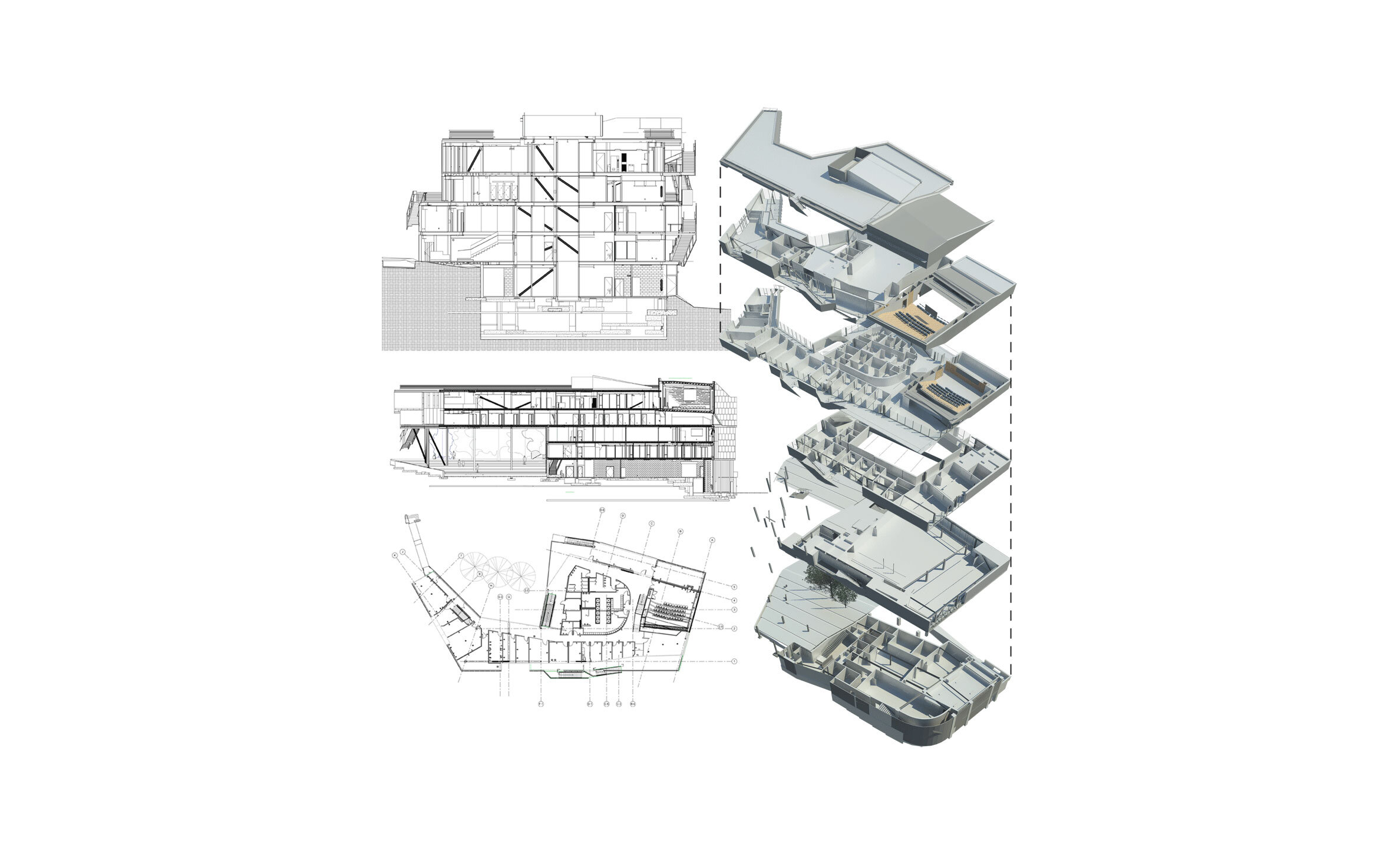




















Columbia University Campbell Sports Center at Baker Field
New York City Municipal Arts Society 2013 Best Building. M.Arch Architects was hired by Pavarini McGovern to produce a building information model of Steven Holl's design for Columbia University's Campbell Sports Center. Columbia University facilities have stated construction schedule was accellerated 18months as direct result of our work coordinating the ambitious design. The project challenges included a sloping site with stepped footings and a large cantilever steel and concrete plank structure suspended on steel and concrete piles above an outdoor community space. Embracing the neighborhood as an inviting entrance to sports and recreation just north of the building. The building interiors house grounds maintenance equipment, a 2 story workout and weightlifting room, coaches offices, conference rooms, an auditorium, and hospitality lounge overlooking the recreation fields. Our duties included reconstructing Steven Holl's designs into a 3 dimensional building information model, management and coordination of the BIM integrating and building all the systems including the structure, mechanical, plumbing, and electrical components in a comprehensive 3D BIM for the University facilities department. The Campbell Sports Center was awarded for the Best New Building Municipal Arts Society 2013 MASterworks Awards.

